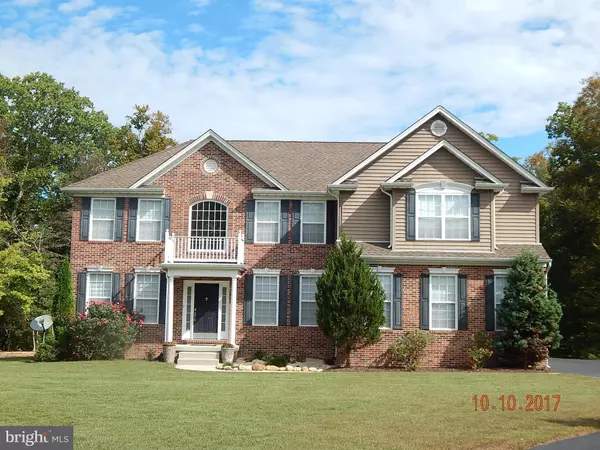For more information regarding the value of a property, please contact us for a free consultation.
Key Details
Sold Price $454,900
Property Type Single Family Home
Sub Type Detached
Listing Status Sold
Purchase Type For Sale
Square Footage 4,421 sqft
Price per Sqft $102
Subdivision Greens Rest Farm
MLS Listing ID 1004148355
Sold Date 02/23/18
Style Manor
Bedrooms 4
Full Baths 3
HOA Y/N Y
Abv Grd Liv Area 3,156
Originating Board MRIS
Year Built 2006
Lot Size 2.790 Acres
Acres 2.79
Property Sub-Type Detached
Property Description
Riverside Farms Community. Move-in READY, First floor spacious Open-floor plan. Large private yard on a cul-de-sac w/ full length Rear Deck with Hot Tub. Gourmet, eat-in Kitchen. Many designer upgrades. Nearly-finished Full Basement provides additional living space beyond the 3156 Sq. Ft. above. Also available for a One to Three Year Lease. Call Office for Alarm Code.
Location
State MD
County Saint Marys
Zoning RPD
Rooms
Other Rooms Living Room, Dining Room, Primary Bedroom, Bedroom 2, Bedroom 3, Bedroom 4, Kitchen, Family Room, Office
Basement Rear Entrance, Partially Finished, Walkout Level, Improved, Full
Interior
Interior Features Breakfast Area, Combination Kitchen/Living, Kitchen - Island, Dining Area, Kitchen - Eat-In, Floor Plan - Open
Hot Water Electric
Heating Heat Pump(s), Forced Air
Cooling Heat Pump(s)
Fireplaces Number 2
Equipment Cooktop - Down Draft, Dishwasher, Dryer - Front Loading, ENERGY STAR Clothes Washer, ENERGY STAR Dishwasher, ENERGY STAR Refrigerator, ENERGY STAR Freezer, Exhaust Fan, Water Heater - High-Efficiency
Fireplace Y
Appliance Cooktop - Down Draft, Dishwasher, Dryer - Front Loading, ENERGY STAR Clothes Washer, ENERGY STAR Dishwasher, ENERGY STAR Refrigerator, ENERGY STAR Freezer, Exhaust Fan, Water Heater - High-Efficiency
Heat Source Electric, Bottled Gas/Propane
Exterior
Exterior Feature Deck(s)
Parking Features Garage - Side Entry
Garage Spaces 2.0
Utilities Available Cable TV Available, Under Ground
Amenities Available Boat Ramp
Waterfront Description Shared,Boat/Launch Ramp
View Y/N Y
Water Access Y
Water Access Desc Public Access
View Garden/Lawn, Trees/Woods
Accessibility None
Porch Deck(s)
Attached Garage 2
Total Parking Spaces 2
Garage Y
Private Pool N
Building
Lot Description Backs to Trees, Cul-de-sac, No Thru Street, Pipe Stem, Secluded
Story 3+
Sewer Septic Exists
Water Well
Architectural Style Manor
Level or Stories 3+
Additional Building Above Grade, Below Grade
New Construction N
Schools
Elementary Schools Piney Point
Middle Schools Spring Ridge
High Schools Leonardtown
School District St. Mary'S County Public Schools
Others
Senior Community No
Tax ID 1902042622
Ownership Fee Simple
Security Features Security System
Special Listing Condition Standard
Read Less Info
Want to know what your home might be worth? Contact us for a FREE valuation!

Our team is ready to help you sell your home for the highest possible price ASAP

Bought with Patrick E Dugan • O Brien Realty


