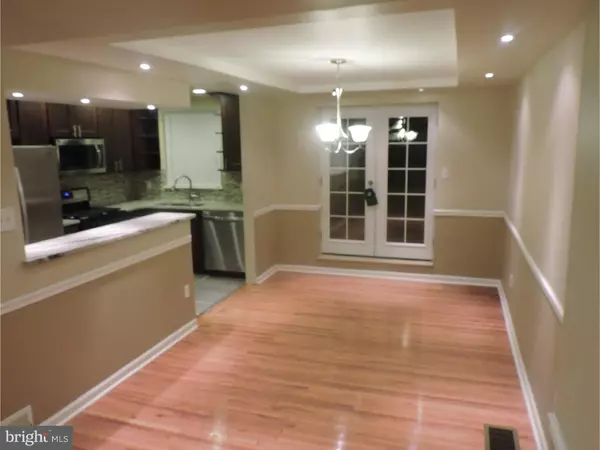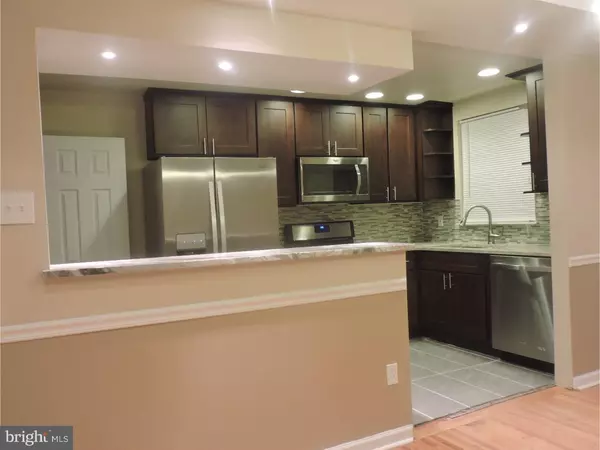For more information regarding the value of a property, please contact us for a free consultation.
Key Details
Sold Price $169,900
Property Type Townhouse
Sub Type Interior Row/Townhouse
Listing Status Sold
Purchase Type For Sale
Square Footage 1,212 sqft
Price per Sqft $140
Subdivision West Oak Lane
MLS Listing ID 1003640261
Sold Date 02/10/17
Style AirLite
Bedrooms 3
Full Baths 2
Half Baths 1
HOA Y/N N
Abv Grd Liv Area 1,212
Originating Board TREND
Year Built 1945
Annual Tax Amount $1,627
Tax Year 2016
Lot Size 1,679 Sqft
Acres 0.04
Lot Dimensions 18X94
Property Sub-Type Interior Row/Townhouse
Property Description
large 18 foot wide townhouse has been fully renovated from top to bottom with refinished hardwood flooring throughout. The attention to details include custom paint, chair rail and recessed lighting which welcomes you into the large living room and connects to the formal dinning room with tray ceiling and custom lighting which leads you to double doors to a 16 ft wide deck which is great for entertaining the kitchen has 42" latte cabinets with granite counter tops and glass tile backsplash and a premium stainless steel appliance package. The 2nd floor includes a large owners suite with a 3 piece master bathroom, the luxurious hall bathroom with custom wall tile and glass tile inserts and recessed lighting is bright and clean, two additional nice sized bedrooms with ample closet space round off the 2nd floor. The lower level has an enormous finished rec room and another powder room and all new mechanicals.
Location
State PA
County Philadelphia
Area 19138 (19138)
Zoning RSA5
Rooms
Other Rooms Living Room, Dining Room, Primary Bedroom, Bedroom 2, Kitchen, Family Room, Bedroom 1
Basement Full, Fully Finished
Interior
Interior Features Primary Bath(s), Kitchen - Island, Dining Area
Hot Water Natural Gas
Heating Gas, Hot Water
Cooling Central A/C
Flooring Wood, Tile/Brick
Equipment Dishwasher, Refrigerator, Disposal, Energy Efficient Appliances, Built-In Microwave
Fireplace N
Appliance Dishwasher, Refrigerator, Disposal, Energy Efficient Appliances, Built-In Microwave
Heat Source Natural Gas
Laundry Lower Floor
Exterior
Exterior Feature Deck(s)
Garage Spaces 2.0
Water Access N
Roof Type Flat
Accessibility None
Porch Deck(s)
Attached Garage 1
Total Parking Spaces 2
Garage Y
Building
Story 2
Sewer Public Sewer
Water Public
Architectural Style AirLite
Level or Stories 2
Additional Building Above Grade
New Construction N
Schools
School District The School District Of Philadelphia
Others
Senior Community No
Tax ID 102213200
Ownership Fee Simple
Read Less Info
Want to know what your home might be worth? Contact us for a FREE valuation!

Our team is ready to help you sell your home for the highest possible price ASAP

Bought with Selina Watson • Revel Realty


