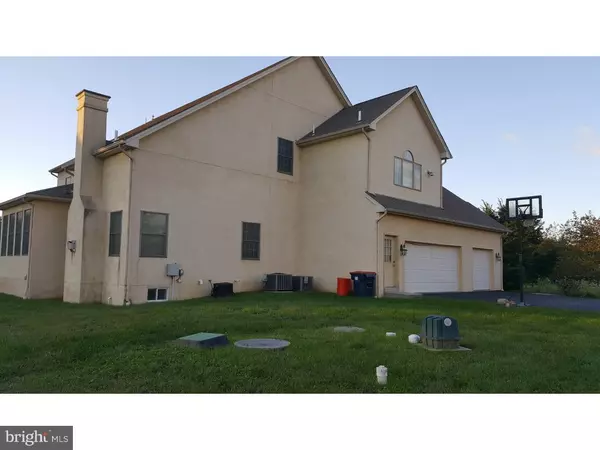Bought with Non Subscribing Member • Non Subscribing Office
For more information regarding the value of a property, please contact us for a free consultation.
Key Details
Sold Price $500,000
Property Type Condo
Sub Type Condo/Co-op
Listing Status Sold
Purchase Type For Sale
Square Footage 4,362 sqft
Price per Sqft $114
Subdivision The Stables
MLS Listing ID PAMC615138
Sold Date 07/24/19
Style Colonial
Bedrooms 5
Full Baths 4
Half Baths 1
Condo Fees $125/mo
HOA Fees $150/mo
HOA Y/N Y
Abv Grd Liv Area 4,362
Year Built 2006
Annual Tax Amount $13,519
Tax Year 2020
Lot Size 1.000 Acres
Acres 1.0
Lot Dimensions 266
Property Sub-Type Condo/Co-op
Source BRIGHT
Property Description
Unprecedented value for this Estate Home located in The Stables Home Owner Association Development. Fabulously designed space for entertaining, home office, or just enjoying the comfort of your Estate. Enter with a center staircase, office/den with french doors to the left and formal living room to the right. The center hallway has entrance to the basement that also has a second set of stairs leading into the three car garage. Additionally, there is a powder room, laundry room and pantry Behind the staircase is an enormous kitchen with center island and a pass through window to the fabulous breakfast room overlooking the open space behind the home. To the right of the kitchen and a walk-through from either the kitchen or the formal living room is the dining room. To the left of the kitchen facing the rear of the home is the intended entertainment room complete with vaulted ceiling, stone fire place and second stairway overlooking the room. The laundry room has access to the garage as well. The second floor has three bedrooms, one hall bath and one jack and jill bathroom. The master-ensuite is equipped with a sitting room and large bathroom with shower and large soaking tub overlooking the rear yard. Additional stairs to the finished attic which can be an additional ensuite as it is the entire floor and has a full bathroom. The basement is equipped with two hot water tanks and electrical panels each 200 amp for the two HVAC units. Priced "AS IS", NO work will be completed except new smoke/carbon detectors.
Location
State PA
County Montgomery
Area Worcester Twp (10667)
Zoning R SINGLE FAMILY
Rooms
Other Rooms Living Room, Dining Room, Bedroom 5, Kitchen, Basement, Breakfast Room, Great Room, Other, Office
Basement Full
Interior
Interior Features Primary Bath(s), Butlers Pantry, Ceiling Fan(s), Kitchen - Eat-In
Hot Water Natural Gas
Heating Forced Air
Cooling Central A/C
Flooring Wood, Fully Carpeted, Tile/Brick
Fireplaces Number 1
Fireplaces Type Stone
Equipment Oven - Wall, Oven - Double
Fireplace Y
Appliance Oven - Wall, Oven - Double
Heat Source Natural Gas
Laundry Main Floor
Exterior
Exterior Feature Patio(s)
Parking Features Garage - Side Entry, Garage Door Opener
Garage Spaces 6.0
Utilities Available Cable TV
Water Access N
Roof Type Shingle
Accessibility None
Porch Patio(s)
Attached Garage 3
Total Parking Spaces 6
Garage Y
Building
Lot Description Corner, Open, Front Yard, Rear Yard, SideYard(s)
Story 3+
Sewer On Site Septic
Water Public
Architectural Style Colonial
Level or Stories 3+
Additional Building Above Grade
Structure Type 9'+ Ceilings,High
New Construction N
Schools
School District Methacton
Others
HOA Fee Include Common Area Maintenance,Trash
Senior Community No
Tax ID 67-00-00616-446
Ownership Fee Simple
SqFt Source Assessor
Acceptable Financing Conventional
Listing Terms Conventional
Financing Conventional
Special Listing Condition REO (Real Estate Owned)
Read Less Info
Want to know what your home might be worth? Contact us for a FREE valuation!

Our team is ready to help you sell your home for the highest possible price ASAP



