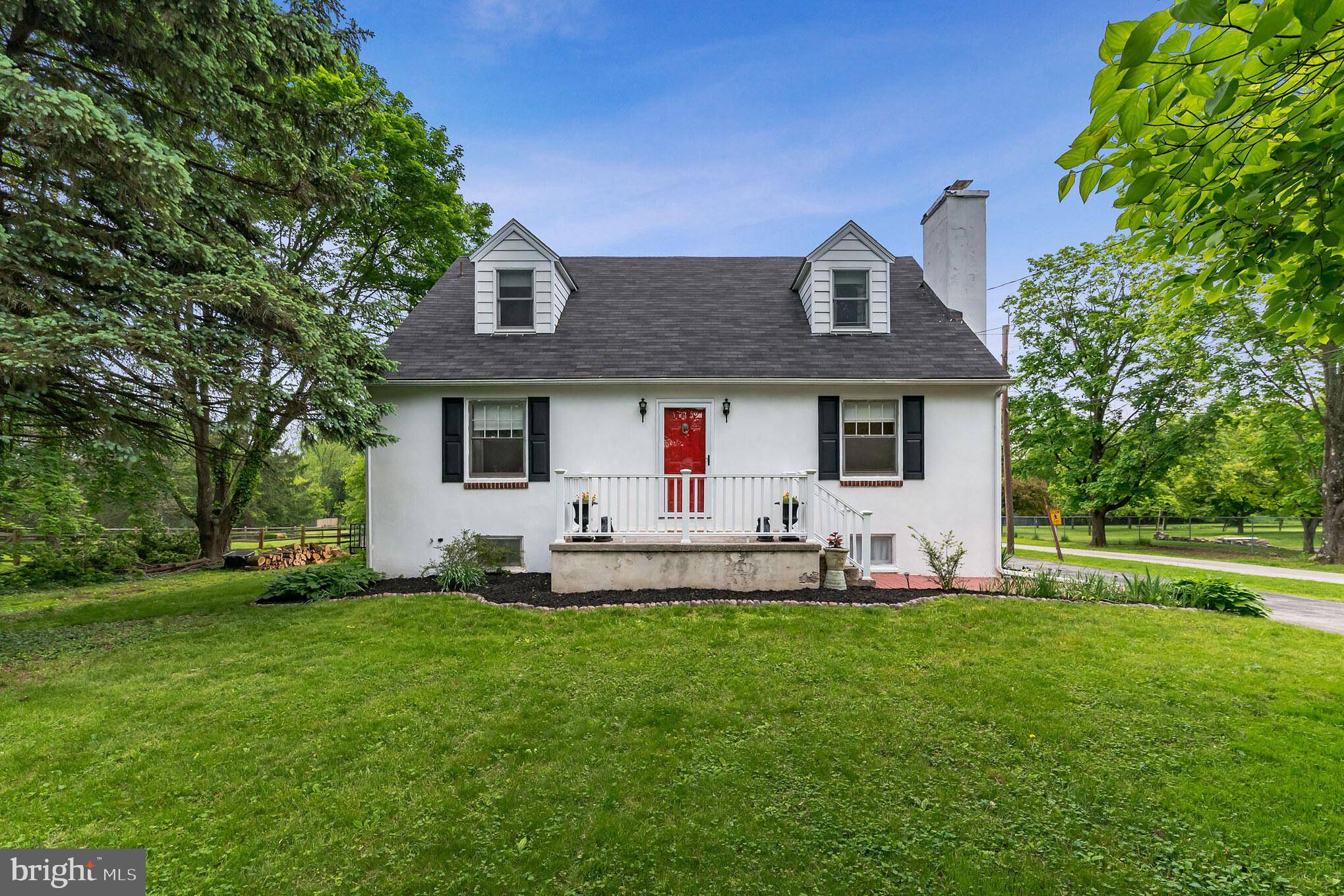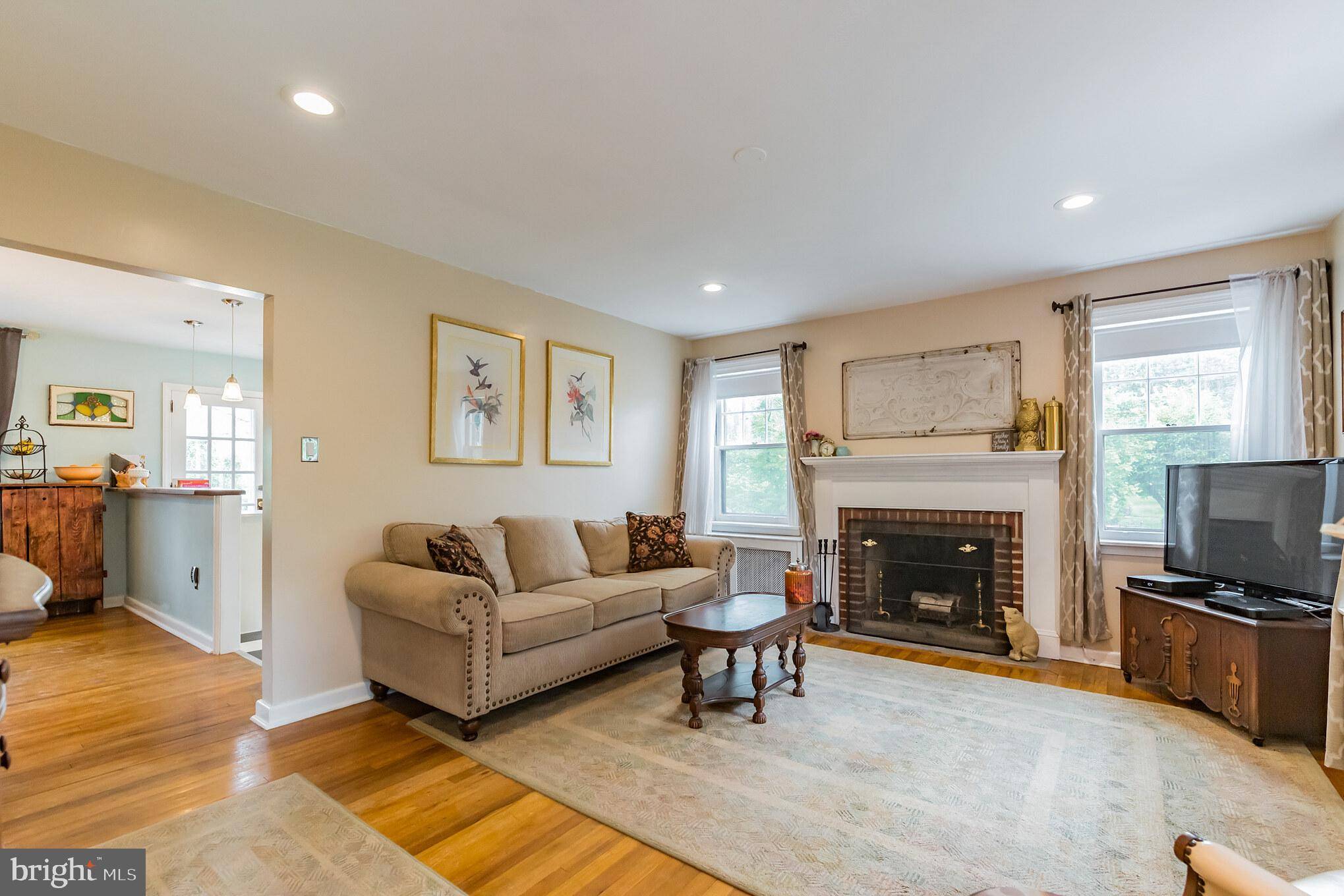Bought with Lorri Beth Paster • Keller Williams Real Estate-Blue Bell
For more information regarding the value of a property, please contact us for a free consultation.
Key Details
Sold Price $285,000
Property Type Single Family Home
Sub Type Detached
Listing Status Sold
Purchase Type For Sale
Square Footage 1,850 sqft
Price per Sqft $154
Subdivision None Available
MLS Listing ID PAMC610822
Sold Date 07/24/19
Style Cape Cod
Bedrooms 4
Full Baths 2
HOA Y/N N
Abv Grd Liv Area 1,450
Year Built 1950
Annual Tax Amount $4,261
Tax Year 2020
Lot Size 0.689 Acres
Acres 0.69
Property Sub-Type Detached
Source BRIGHT
Property Description
Your search is over and your patience is about to pay off, welcome home to 2701 Egypt Rd. This uniquely stylish home is warm and inviting and has been lovingly updated from top to bottom so all you have to do is simply move in and enjoy. And if location is everything, then you have found a winner here. Not only are you close to numerous major commuting routes and peaceful retreats such as the Valley Forge National Park, but you are also minutes from schools, shopping, Elmwood Park Zoo, and multiple other golf and recreation areas. While the setting of this property is sure to captivate you, the home itself offers equally incredible living. Upon entering this 4BD, 2 Full BA home, you will immediately feel a sense of openness, peace and tranquility. Truly and entertainers delight, the heart of this home is the kitchen which has undergone a vintage restoration with a modern twist, complete with the open layout you have been dreaming of which is connected to the large dining area. To top it off, this space flows wonderfully out to the rear deck which will provide the perfect setting for catching up on your favorite book, emails or just simply enjoying that morning cup of coffee. The deck also looks out over what is truly a perfect back yard which provides level and well manicured room to run providing the perfect setting for those weekend BBQs and crisp evenings out under the stars. Back inside the rest of the first floor does not disappoint and includes the well appointed formal living room with fireplace, the first floor full bath and two first floor bedrooms that also offer unique spaces which can easily be used as a home office, music room, art studio or other creative space. Upstairs, the second floor is highlighted by 2 large bedrooms complete with ample storage space and a full hall bathroom as well. And lets not forget, the custom finished basement that is simply the icing on the cake. This home has been lovingly updated by the current owner and has far too many updates to list them all. You simply cannot ask for a better place to call home. Welcome and enjoy!
Location
State PA
County Montgomery
Area Lower Providence Twp (10643)
Zoning R2
Rooms
Other Rooms Dining Room, Bedroom 2, Bedroom 3, Bedroom 4, Kitchen, Family Room, Bedroom 1, Bathroom 1, Bathroom 2
Basement Full
Main Level Bedrooms 2
Interior
Heating Radiator
Cooling None
Flooring Hardwood
Fireplaces Number 1
Heat Source Oil
Exterior
Parking Features Basement Garage, Additional Storage Area, Built In, Garage - Rear Entry, Inside Access
Garage Spaces 1.0
Water Access N
Roof Type Asphalt,Shingle,Pitched
Accessibility None
Attached Garage 1
Total Parking Spaces 1
Garage Y
Building
Story 2
Sewer Public Sewer
Water Public
Architectural Style Cape Cod
Level or Stories 2
Additional Building Above Grade, Below Grade
New Construction N
Schools
School District Methacton
Others
Senior Community No
Tax ID 43-00-03580-004
Ownership Fee Simple
SqFt Source Assessor
Special Listing Condition Standard
Read Less Info
Want to know what your home might be worth? Contact us for a FREE valuation!

Our team is ready to help you sell your home for the highest possible price ASAP



