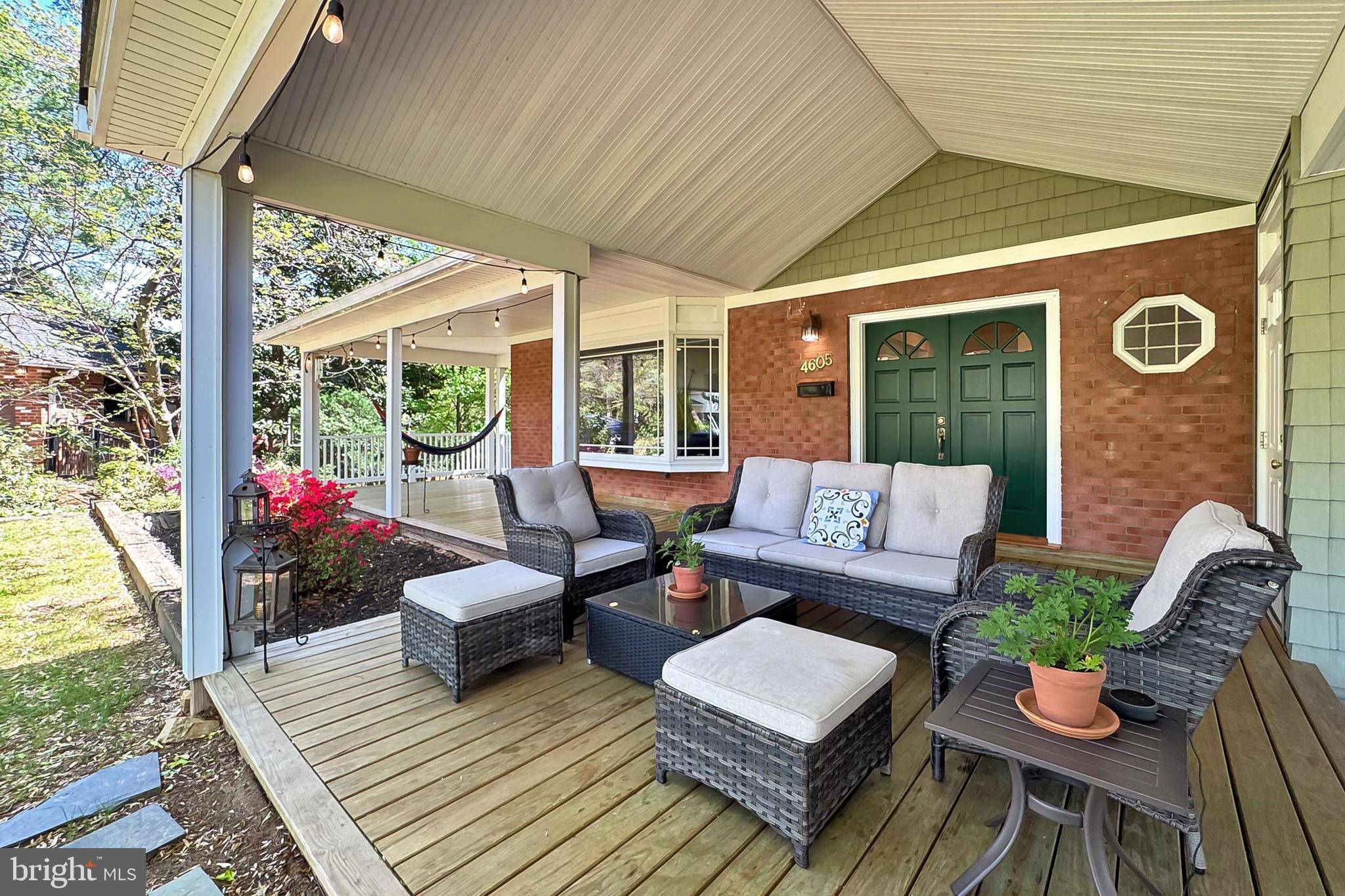Bought with Tammy L Locher • Better Homes and Gardens Real Estate Premier
For more information regarding the value of a property, please contact us for a free consultation.
Key Details
Sold Price $940,000
Property Type Single Family Home
Sub Type Detached
Listing Status Sold
Purchase Type For Sale
Square Footage 2,423 sqft
Price per Sqft $387
Subdivision Springbrook Forest
MLS Listing ID VAFX2235742
Sold Date 07/15/25
Style Colonial
Bedrooms 5
Full Baths 3
HOA Y/N N
Abv Grd Liv Area 1,938
Year Built 1962
Available Date 2025-04-24
Annual Tax Amount $10,220
Tax Year 2025
Lot Size 0.364 Acres
Acres 0.36
Property Sub-Type Detached
Source BRIGHT
Property Description
Welcome to this exceptional, truely one of a kind Craftsman-style home, perfectly situated on a quiet cul-de-sac in the highly sought-after Woodson High School pyramid. Offering 5 bedrooms and 3 full baths, this charming residence blends beauty with tranquil comfort.
From the moment you arrive, the inviting wraparound front porch sets the tone—ideal for evening relaxation or entertaining guests. Inside, the thoughtfully designed main level features a seamless layout, highlighted by a light-filled living room and a dining area with a large bay window. The open-concept kitchen is the heart of the home, boasting granite countertops, stainless steel appliances, and a spacious design that flows effortlessly into the cozy yet expansive family room. Just off the family room, a screened-in back porch offers the perfect indoor-outdoor living experience. Step outside to an expansive upper deck or head down to a second, lower-level deck—plenty of space for gatherings, grilling, or quiet moments surrounded by nature.
Upstairs, you'll find gleaming hardwood floors, four bedrooms, and two updated full bathrooms. The lower level features a large family room, a fifth bedroom or private office with walk-out access, and a versatile flex space just beyond the laundry room—perfect for a creative studio, kids' art area, or extra storage—with direct access to the backyard.
Bus stop to the pentagon at the bottom of Valerie Court, just minutes from several shopping centers, restaurants, 395, 95, Braddock Rd, Rt 50, Rt 66 and plenty of walking and hiking trails nearby. Don't miss this rare opportunity to own a beautifully upgraded gem in an unbeatable location.
Location
State VA
County Fairfax
Zoning 120
Rooms
Basement Rear Entrance, Outside Entrance, Full, Heated, Improved, Rough Bath Plumb, Walkout Level, Windows
Interior
Interior Features Dining Area, Kitchen - Eat-In, Recessed Lighting
Hot Water Natural Gas
Heating Forced Air
Cooling Central A/C
Fireplaces Number 2
Fireplaces Type Wood
Fireplace Y
Window Features Insulated,Low-E,Skylights
Heat Source Natural Gas
Exterior
Parking Features Garage Door Opener, Garage - Front Entry
Garage Spaces 4.0
Water Access N
Roof Type Architectural Shingle
Accessibility None
Attached Garage 1
Total Parking Spaces 4
Garage Y
Building
Story 3
Foundation Block
Sewer Public Sewer
Water Public
Architectural Style Colonial
Level or Stories 3
Additional Building Above Grade, Below Grade
New Construction N
Schools
Elementary Schools Canterbury Woods
Middle Schools Frost
High Schools Woodson
School District Fairfax County Public Schools
Others
Senior Community No
Tax ID 0692 07010030
Ownership Fee Simple
SqFt Source Assessor
Special Listing Condition Standard
Read Less Info
Want to know what your home might be worth? Contact us for a FREE valuation!

Our team is ready to help you sell your home for the highest possible price ASAP



