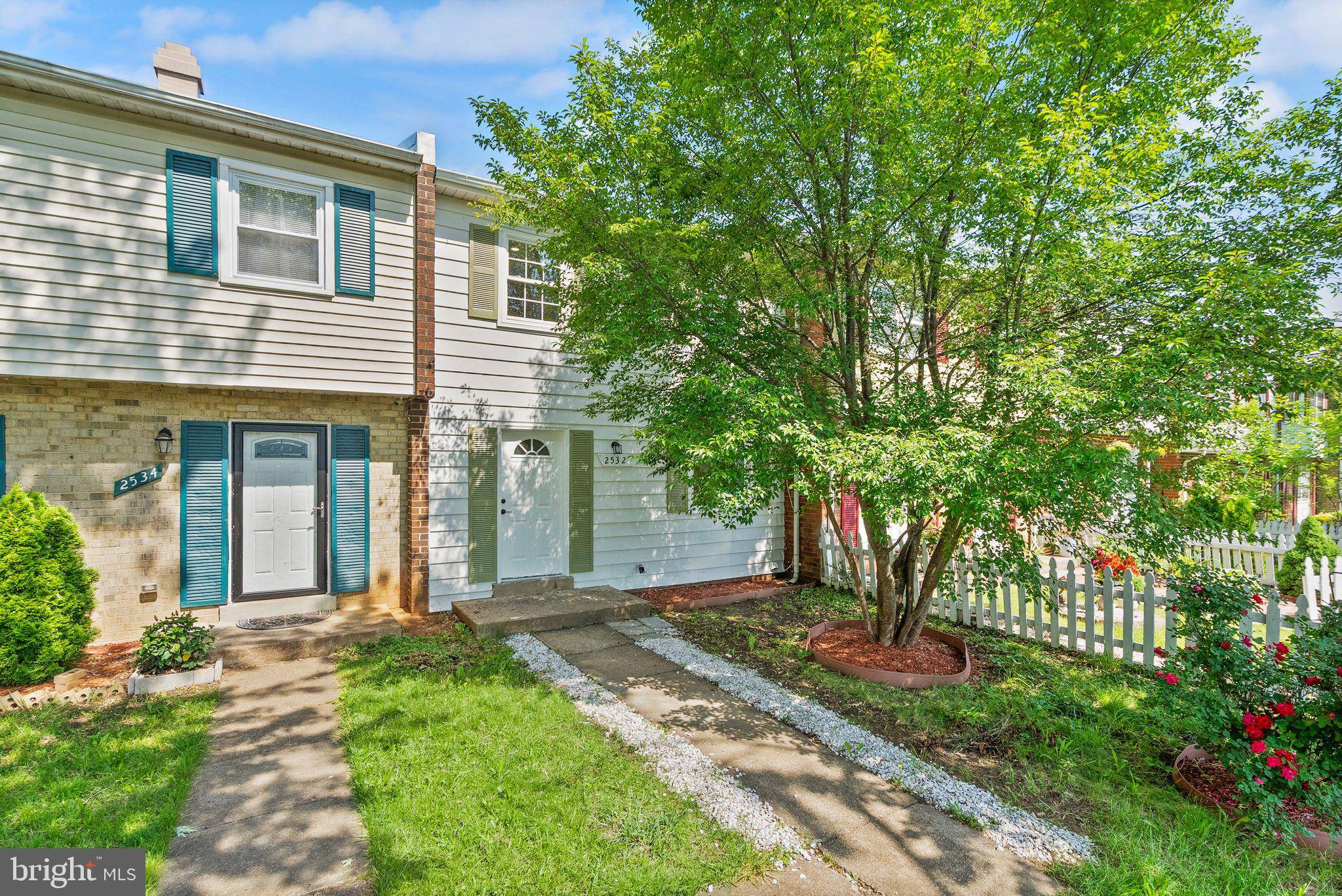Bought with Lorena I Rivas • KW United
For more information regarding the value of a property, please contact us for a free consultation.
Key Details
Sold Price $359,999
Property Type Townhouse
Sub Type Interior Row/Townhouse
Listing Status Sold
Purchase Type For Sale
Square Footage 1,300 sqft
Price per Sqft $276
Subdivision Williamstown
MLS Listing ID VAPW2094744
Sold Date 07/08/25
Style Other
Bedrooms 3
Full Baths 2
Half Baths 1
HOA Fees $70/mo
HOA Y/N Y
Abv Grd Liv Area 1,300
Year Built 1974
Available Date 2025-05-28
Annual Tax Amount $2,854
Tax Year 2025
Lot Size 1,406 Sqft
Acres 0.03
Property Sub-Type Interior Row/Townhouse
Source BRIGHT
Property Description
Welcome to 2532 Sedgewick Place, a charming 3-bedroom, 2.5-bath townhouse nestled in the heart of Dumfries, VA. Built in 1974, this 1,300 sq ft home offers a perfect blend of comfort and convenience, ideal for both first-time buyers and investors.
Step inside to discover a spacious main level featuring a bright living area, a well-appointed updated kitchen, and a dining space perfect for entertaining. Upstairs, you'll find three generously sized bedrooms, including a primary suite with an en-suite updated bathroom.
Additional highlights include central air conditioning, forced air heating, and a flat roof. The property sits on a 1,406 sq ft lot and is part of a community with a low HOA fee of $70/month, covering common area maintenance.
Located just minutes from I-95 and Route 1, this home offers easy access to Quantico, Potomac Mills, and various dining and shopping options. Enjoy the benefits of suburban living with the convenience of nearby urban amenities.
Location
State VA
County Prince William
Zoning DR3
Interior
Hot Water Natural Gas
Heating Forced Air
Cooling Central A/C
Fireplace N
Heat Source Natural Gas
Exterior
Water Access N
Accessibility Other
Garage N
Building
Story 2
Foundation Other
Sewer No Septic System
Water Public
Architectural Style Other
Level or Stories 2
Additional Building Above Grade, Below Grade
New Construction N
Schools
School District Prince William County Public Schools
Others
Senior Community No
Tax ID 8188-89-0630
Ownership Fee Simple
SqFt Source Assessor
Special Listing Condition Standard
Read Less Info
Want to know what your home might be worth? Contact us for a FREE valuation!

Our team is ready to help you sell your home for the highest possible price ASAP



