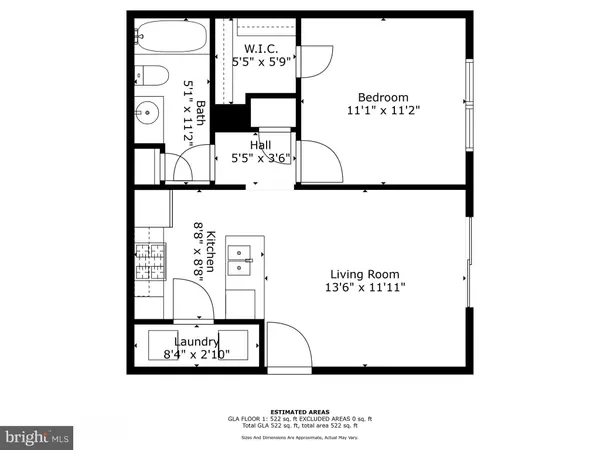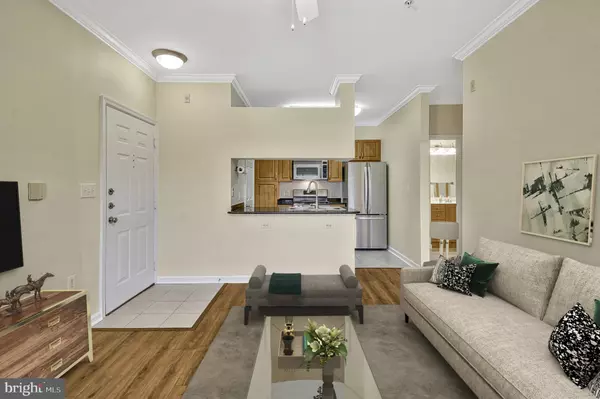For more information regarding the value of a property, please contact us for a free consultation.
Key Details
Sold Price $290,000
Property Type Condo
Sub Type Condo/Co-op
Listing Status Sold
Purchase Type For Sale
Square Footage 556 sqft
Price per Sqft $521
Subdivision Legato Corner
MLS Listing ID VAFX2220130
Sold Date 02/25/25
Style Contemporary
Bedrooms 1
Full Baths 1
Condo Fees $249/mo
HOA Y/N Y
Abv Grd Liv Area 556
Originating Board BRIGHT
Year Built 2005
Annual Tax Amount $2,671
Tax Year 2024
Property Sub-Type Condo/Co-op
Property Description
Open House Sat, Feb 15 1:00-3:00 PM. Welcome home to this spacious updated condo in a great Fairfax location. Bright and open floorplan. Located in a quiet and secure gated community. Nice kitchen with granite countertops and tile floors. LG Stainless Steel refrigerator replaced in 2022. Commercial grade hot water heater replaced in 2024. Full sized Washer and Dryer replaced in 2021. Recently replaced stove. Brand new hybrid resilient plank flooring. Fresh and clean neutral paint. Lots of closet space. Large bedroom. Balcony. Assigned parking space #22 right in front of building. Available visitor parking for guests. Community amenities include a pool and fitness center. Very low monthly association fee. Situated in a prime location, this home is just 10 minutes from Fairfax Towne Center, Fair Lakes Shopping Center, Fair Oaks Mall, Fairfax Corner, and top-tier grocery stores like Whole Foods, Wegmans, ALDI, and Trader Joe's. Commuters will love the easy access to I-66, Routes 50 and 29, and Fairfax County Parkway, with the Vienna Metro Station just 15 minutes away.
Location
State VA
County Fairfax
Zoning 312
Rooms
Other Rooms Living Room, Dining Room, Primary Bedroom, Kitchen, Foyer
Main Level Bedrooms 1
Interior
Interior Features Combination Dining/Living, Crown Moldings, Floor Plan - Open, Walk-in Closet(s)
Hot Water Natural Gas
Heating Forced Air, Hot Water
Cooling Central A/C
Equipment Dishwasher, Disposal, Dryer, Exhaust Fan, Icemaker, Microwave, Oven/Range - Gas, Washer
Fireplace N
Window Features Insulated,Sliding,Double Pane
Appliance Dishwasher, Disposal, Dryer, Exhaust Fan, Icemaker, Microwave, Oven/Range - Gas, Washer
Heat Source Natural Gas
Laundry Dryer In Unit, Main Floor, Washer In Unit
Exterior
Exterior Feature Balcony
Parking On Site 1
Utilities Available Cable TV Available
Amenities Available Exercise Room, Party Room, Pool - Outdoor, Community Center
Water Access N
Accessibility None
Porch Balcony
Garage N
Building
Lot Description Other
Story 1
Unit Features Garden 1 - 4 Floors
Sewer Public Sewer
Water Public
Architectural Style Contemporary
Level or Stories 1
Additional Building Above Grade, Below Grade
Structure Type Dry Wall
New Construction N
Schools
Elementary Schools Eagle View
Middle Schools Katherine Johnson
High Schools Fairfax
School District Fairfax County Public Schools
Others
Pets Allowed Y
HOA Fee Include Ext Bldg Maint,Management,Insurance,Snow Removal,Trash,Water,Pool(s),Common Area Maintenance
Senior Community No
Tax ID 0561 23 0012
Ownership Condominium
Security Features Security Gate
Special Listing Condition Standard
Pets Allowed Dogs OK, Cats OK
Read Less Info
Want to know what your home might be worth? Contact us for a FREE valuation!

Our team is ready to help you sell your home for the highest possible price ASAP

Bought with Shaun S Ali • Key Real Estate, LLC


