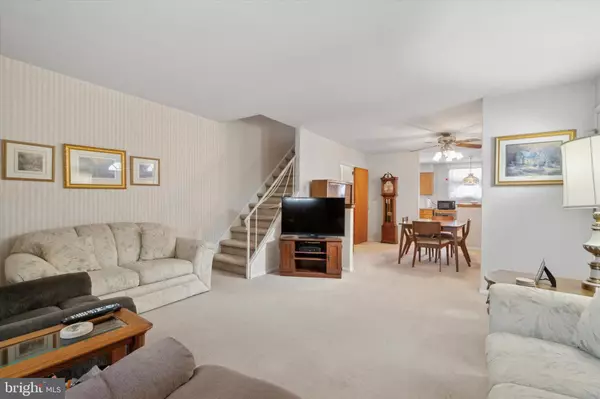For more information regarding the value of a property, please contact us for a free consultation.
Key Details
Sold Price $345,000
Property Type Single Family Home
Sub Type Twin/Semi-Detached
Listing Status Sold
Purchase Type For Sale
Square Footage 1,310 sqft
Price per Sqft $263
Subdivision Bustleton
MLS Listing ID PAPH2432662
Sold Date 02/24/25
Style Traditional
Bedrooms 3
Full Baths 1
Half Baths 2
HOA Y/N N
Abv Grd Liv Area 1,310
Originating Board BRIGHT
Year Built 1967
Annual Tax Amount $3,656
Tax Year 2024
Lot Size 2,414 Sqft
Acres 0.06
Lot Dimensions 24.00 x 100.00
Property Sub-Type Twin/Semi-Detached
Property Description
Welcome to 729 Gorman Street, a beautifully maintained gem in Philadelphia's sought-after Bustleton neighborhood. This 1,310 sq ft twin residence perfectly balances timeless charm with modern conveniences, making it a standout in the area. From the moment you arrive, the classic brick façade and attached garage immediately catch your eye, combining attractive curb appeal with the functionality of off-street parking. Step inside to discover a thoughtfully designed layout that seamlessly connects the living, dining, and kitchen areas, perfect for both everyday living and entertaining. The spacious living room is awash with natural light, creating a cozy and welcoming atmosphere for relaxing or hosting guests. The eat-in kitchen features abundant cabinetry and counter space, offering plenty of room for meal preparation and storage. Whether it's a casual breakfast or a holiday dinner, this space can cater to every need. Upstairs, you'll find three generously sized bedrooms, each offering comfort and versatility. The primary bedroom serves as a tranquil retreat, while the remaining bedrooms are perfect for family, guests, or a home office. The full bathroom on this level is thoughtfully designed, complemented by two additional half baths that add convenience for busy mornings or gatherings. The partially finished basement offers extra living space, ideal for a home gym, playroom, or media area. Practical touches like hall laundry and the attached garage provide additional storage and everyday ease. Situated on a 2,414 sq ft lot, this home boasts a well-kept yard, ideal for outdoor activities, gardening, or simply enjoying the fresh air. Its prime location ensures easy access to local amenities, schools, parks, and transportation options, making it the perfect choice for families, professionals, or anyone seeking a harmonious blend of comfort and convenience. Experience the charm, style, and functionality of 729 Gorman Street—a well-maintained home that truly checks all the boxes. Don't miss the opportunity to make this property your own!
Location
State PA
County Philadelphia
Area 19119 (19119)
Zoning RSA3
Rooms
Basement Daylight, Partial, Garage Access, Windows, Full, Outside Entrance, Interior Access, Rear Entrance
Interior
Interior Features Carpet, Ceiling Fan(s), Dining Area, Floor Plan - Traditional, Formal/Separate Dining Room, Kitchen - Eat-In, Kitchen - Table Space
Hot Water Natural Gas
Heating Forced Air
Cooling Window Unit(s), Ceiling Fan(s)
Flooring Carpet, Tile/Brick
Equipment Dryer, Oven/Range - Gas, Refrigerator, Stainless Steel Appliances, Washer
Fireplace N
Appliance Dryer, Oven/Range - Gas, Refrigerator, Stainless Steel Appliances, Washer
Heat Source Natural Gas
Laundry Has Laundry, Basement
Exterior
Parking Features Garage - Front Entry
Garage Spaces 1.0
Water Access N
Roof Type Flat
Accessibility None
Attached Garage 1
Total Parking Spaces 1
Garage Y
Building
Story 2
Foundation Brick/Mortar
Sewer Public Sewer
Water Public
Architectural Style Traditional
Level or Stories 2
Additional Building Above Grade, Below Grade
New Construction N
Schools
School District Philadelphia City
Others
Senior Community No
Tax ID 582014200
Ownership Fee Simple
SqFt Source Assessor
Special Listing Condition Standard
Read Less Info
Want to know what your home might be worth? Contact us for a FREE valuation!

Our team is ready to help you sell your home for the highest possible price ASAP

Bought with Alia Asanova • Keller Williams Real Estate Tri-County


