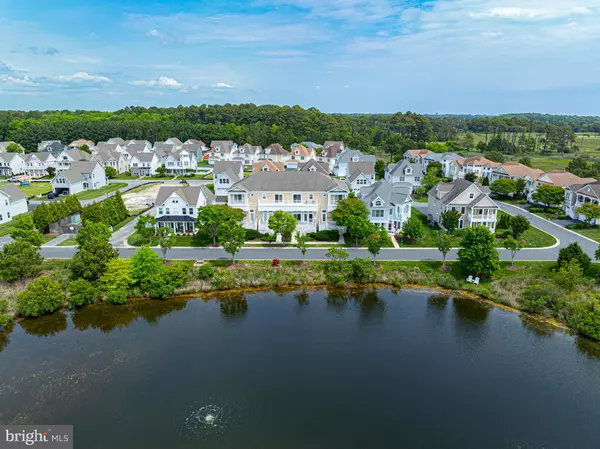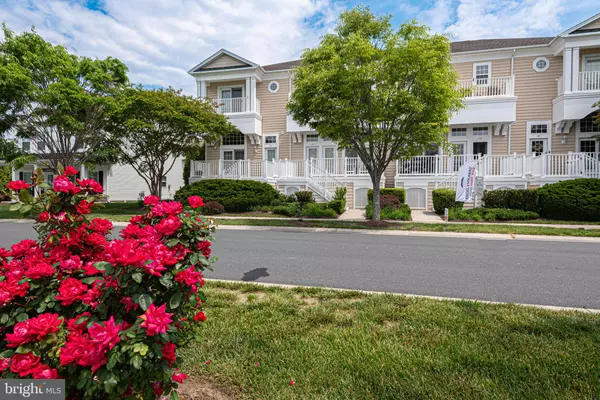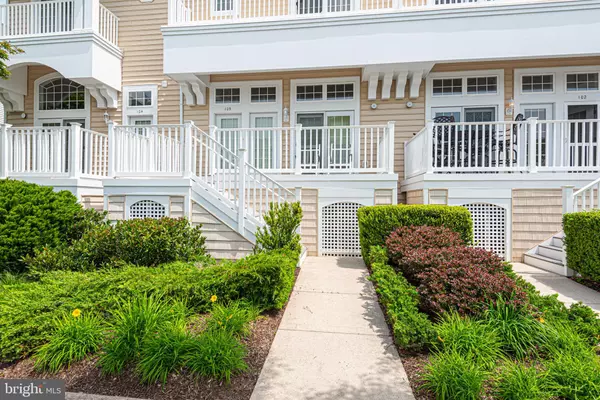For more information regarding the value of a property, please contact us for a free consultation.
Key Details
Sold Price $392,500
Property Type Condo
Sub Type Condo/Co-op
Listing Status Sold
Purchase Type For Sale
Square Footage 1,768 sqft
Price per Sqft $222
Subdivision The Landings
MLS Listing ID MDWO2021130
Sold Date 01/17/25
Style Coastal,Side-by-Side
Bedrooms 3
Full Baths 2
Half Baths 1
Condo Fees $1,230/qua
HOA Fees $308/qua
HOA Y/N Y
Abv Grd Liv Area 1,768
Originating Board BRIGHT
Year Built 2006
Annual Tax Amount $2,978
Tax Year 2024
Lot Dimensions 0.00 x 0.00
Property Description
This condo is a dream come true for waterfront living. Located in the sought-after Bayside community of West Ocean City, it offers easy access to kayaking, a community pier, and stunning views. The four-unit building boasts a clubhouse packed with amenities, while the condo itself impresses with luxurious touches like high ceilings, a gas fireplace, and a spacious deck overlooking a peaceful pond. Immaculately cared for by the original owners, this condo is move-in ready and perfect for those seeking a blend of comfort and convenience.
Location
State MD
County Worcester
Area West Ocean City (85)
Zoning R-3
Rooms
Main Level Bedrooms 3
Interior
Interior Features Attic, Breakfast Area, Carpet, Ceiling Fan(s), Combination Dining/Living
Hot Water Electric
Heating Central, Heat Pump(s)
Cooling Central A/C, Ceiling Fan(s)
Flooring Ceramic Tile, Carpet
Equipment Built-In Microwave, Disposal, Dishwasher, Dryer, Exhaust Fan, Refrigerator, Stove, Washer, Water Heater
Furnishings Partially
Fireplace N
Window Features Casement,Double Hung,Insulated,Screens
Appliance Built-In Microwave, Disposal, Dishwasher, Dryer, Exhaust Fan, Refrigerator, Stove, Washer, Water Heater
Heat Source Electric
Laundry Dryer In Unit, Washer In Unit
Exterior
Parking Features Garage - Rear Entry
Garage Spaces 2.0
Utilities Available Cable TV Available, Electric Available, Sewer Available, Water Available, Natural Gas Available
Amenities Available Billiard Room, Common Grounds, Community Center, Dog Park, Exercise Room, Fitness Center, Game Room, Jog/Walk Path, Party Room, Pier/Dock, Pool - Indoor, Pool - Outdoor, Recreational Center, Tot Lots/Playground
Water Access Y
Water Access Desc Canoe/Kayak,Fishing Allowed,Private Access
View Lake, Pond
Roof Type Architectural Shingle
Accessibility Doors - Swing In
Attached Garage 2
Total Parking Spaces 2
Garage Y
Building
Story 3.5
Foundation Block
Sewer Public Sewer
Water Public
Architectural Style Coastal, Side-by-Side
Level or Stories 3.5
Additional Building Above Grade, Below Grade
Structure Type High,Dry Wall,Cathedral Ceilings
New Construction N
Schools
Elementary Schools Ocean City
Middle Schools Stephen Decatur
High Schools Stephen Decatur
School District Worcester County Public Schools
Others
Pets Allowed Y
HOA Fee Include Common Area Maintenance,Ext Bldg Maint,Health Club,Insurance,Lawn Care Front,Lawn Care Rear,Lawn Care Side,Lawn Maintenance,Management,Pest Control,Pier/Dock Maintenance,Pool(s),Recreation Facility,Reserve Funds,Road Maintenance,Snow Removal,Water
Senior Community No
Tax ID 2410751292
Ownership Condominium
Acceptable Financing Cash, Conventional
Listing Terms Cash, Conventional
Financing Cash,Conventional
Special Listing Condition Standard
Pets Allowed Cats OK, Dogs OK
Read Less Info
Want to know what your home might be worth? Contact us for a FREE valuation!

Our team is ready to help you sell your home for the highest possible price ASAP

Bought with NON MEMBER • Non Subscribing Office


