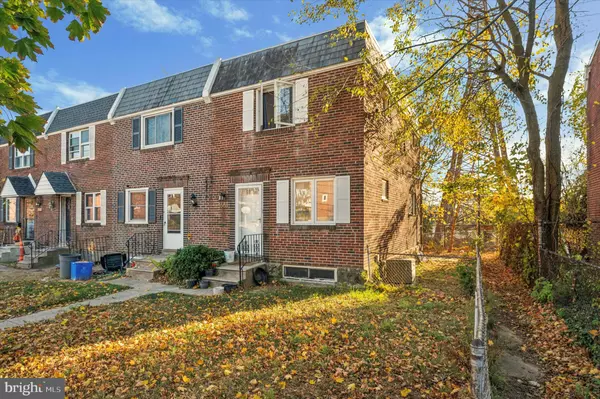For more information regarding the value of a property, please contact us for a free consultation.
Key Details
Sold Price $290,000
Property Type Townhouse
Sub Type End of Row/Townhouse
Listing Status Sold
Purchase Type For Sale
Square Footage 896 sqft
Price per Sqft $323
Subdivision East Falls
MLS Listing ID PAPH2421708
Sold Date 01/17/25
Style AirLite
Bedrooms 2
Full Baths 1
HOA Y/N N
Abv Grd Liv Area 896
Originating Board BRIGHT
Year Built 1939
Annual Tax Amount $4,994
Tax Year 2024
Lot Size 2,306 Sqft
Acres 0.05
Lot Dimensions 29.00 x 80.00
Property Description
Welcome to 3588 Cresson Street, a charming end home located in the serene neighborhood of East Falls. Nestled on a tranquil street with minimal traffic, this property offers a peaceful living environment. Captivating trees in both the front and backyard provide excellent shade during the summer months, creating a cool and inviting outdoor space.
Inside, the first level boasts an open floor plan, featuring elegant hardwood flooring in both the living and dining room, which is not only beautiful, but easy to clean. The kitchen truly is a dream, fully equipped with stainless-steel appliances, and a large refrigerator with a built-in ice maker and water feature, a five-burner gas stove, a dishwasher, and a built-in convection microwave oven. Beside the kitchen, a sun-drenched dining area awaits, affording convenience and ease of flow. Just off the kitchen, you'll find access to a private, fenced in backyard, featuring two small garden beds, perfect for those with a green thumb.
Upstairs, the second bedroom receives ample natural light all day long, making it the ideal space to work from home. The bathroom is a sanctuary with a relaxing jacuzzi bathtub and a skylight that illuminates the space with, you guessed it, more natural light. Stunning hardwood floors continue into the primary bedroom, which boasts a large walk-in closet and double walls of windows through which the picturesque lush surroundings shine especially bright.
Convenience is key with this location, as it's just a 10-minute walk to the Zone 1 regional rail line and a 15-minute stroll into East Falls village. For your morning coffee or a quick drink, Wissahickon Brewery and Wirlybird Coffee are only a minute away.
Additional highlights include a newer water heater, HVAC motor, furnace motor, and washing machine belt- all less than 2 years old! The basement offers tons of storage space and houses your oversized washer and dryer. It also has great potential to be finished with high ceiling clearance, affording an opportunity to customize to your liking. Additionally, the house is equipped with a smart thermostat, allowing you to control the temperature from the comfort of your bed. Don't miss the opportunity to call this beautiful home yours. Schedule your tour today!
Location
State PA
County Philadelphia
Area 19129 (19129)
Zoning RSA5
Rooms
Basement Unfinished
Main Level Bedrooms 2
Interior
Hot Water Natural Gas
Heating Forced Air
Cooling Central A/C
Fireplace N
Heat Source Natural Gas
Exterior
Water Access N
Accessibility None
Garage N
Building
Story 2
Foundation Block
Sewer Public Septic, Public Sewer
Water Public
Architectural Style AirLite
Level or Stories 2
Additional Building Above Grade, Below Grade
New Construction N
Schools
School District Philadelphia City
Others
Senior Community No
Tax ID 383124300
Ownership Fee Simple
SqFt Source Assessor
Special Listing Condition Standard
Read Less Info
Want to know what your home might be worth? Contact us for a FREE valuation!

Our team is ready to help you sell your home for the highest possible price ASAP

Bought with David Linton • Berkshire Hathaway HomeServices Homesale Realty


