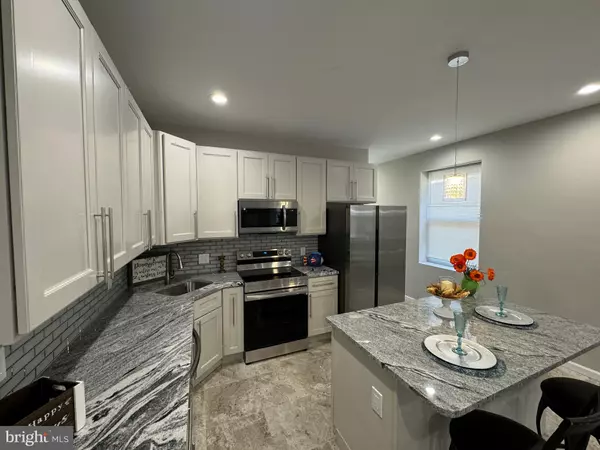For more information regarding the value of a property, please contact us for a free consultation.
Key Details
Sold Price $295,000
Property Type Single Family Home
Sub Type Twin/Semi-Detached
Listing Status Sold
Purchase Type For Sale
Square Footage 1,800 sqft
Price per Sqft $163
Subdivision Logan
MLS Listing ID PAPH2391048
Sold Date 01/06/25
Style Traditional
Bedrooms 5
Full Baths 3
HOA Y/N N
Abv Grd Liv Area 1,800
Originating Board BRIGHT
Year Built 1935
Annual Tax Amount $1,101
Tax Year 2024
Lot Size 2,058 Sqft
Acres 0.05
Lot Dimensions 25.00 x 84.00
Property Description
Looking for something special? You've found it! This home perfectly blends traditional and modern styles, featuring 5 bedrooms, 2.5 baths, and stunning interior accents. The gourmet kitchen boasts custom cabinets, granite countertops, a charming breakfast island, stainless appliances, and custom tilework. Enjoy the private backyard, perfect for relaxing and entertaining. Inside, you'll find custom colors, recessed lighting, and beautiful new wood flooring on the first floor. The open layout includes a living room, dining room, bedroom for person who dont want to use stairs and a convenient powder room. The second floor has 4 spacious bedrooms and two full spa bathrooms, including a master suite with its own private spa bath. The finished lower level offers a versatile room for an office, family entertainment, or extra storage. Additional features include an covered porch, a fenced backyard, a new water heater, central air conditioning, and plenty of light and closet space. Conveniently located with easy access to major roads and transportation, this home is a must-see!
Location
State PA
County Philadelphia
Area 19141 (19141)
Zoning RSA3
Rooms
Basement Daylight, Full
Main Level Bedrooms 1
Interior
Hot Water Electric
Heating Central
Cooling Central A/C
Fireplace N
Heat Source Electric
Exterior
Water Access N
Accessibility None
Garage N
Building
Story 3
Foundation Other
Sewer Public Sewer
Water Public
Architectural Style Traditional
Level or Stories 3
Additional Building Above Grade, Below Grade
New Construction N
Schools
School District The School District Of Philadelphia
Others
Senior Community No
Tax ID 491424900
Ownership Fee Simple
SqFt Source Assessor
Special Listing Condition Standard
Read Less Info
Want to know what your home might be worth? Contact us for a FREE valuation!

Our team is ready to help you sell your home for the highest possible price ASAP

Bought with John DeWitt Kuester III • Fusion PHL Realty, LLC


