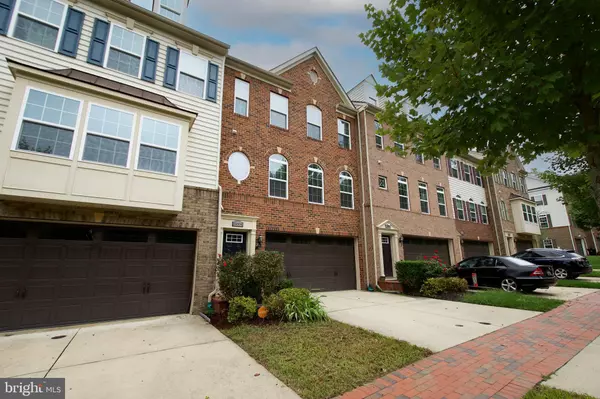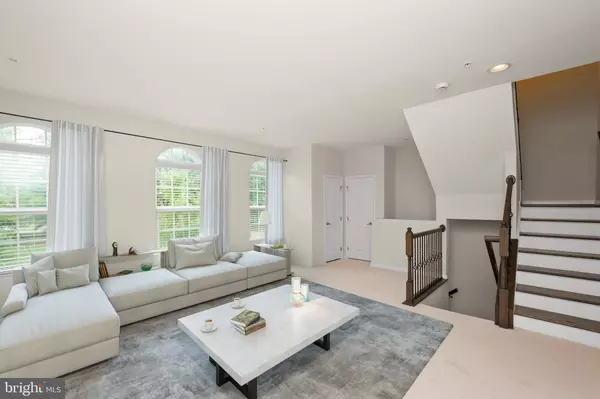For more information regarding the value of a property, please contact us for a free consultation.
Key Details
Sold Price $565,000
Property Type Townhouse
Sub Type Interior Row/Townhouse
Listing Status Sold
Purchase Type For Sale
Square Footage 2,208 sqft
Price per Sqft $255
Subdivision Beechtree
MLS Listing ID MDPG2126260
Sold Date 12/04/24
Style Colonial
Bedrooms 3
Full Baths 2
Half Baths 2
HOA Fees $125/mo
HOA Y/N Y
Abv Grd Liv Area 2,208
Originating Board BRIGHT
Year Built 2015
Annual Tax Amount $7,171
Tax Year 2024
Lot Size 2,016 Sqft
Acres 0.05
Property Description
Bigger and better than new! Spectacular, oversized brick front townhouse with a rear extension that allows for a bigger lower level recreation room, sunroom off the kitchen and sitting room in the primary suite. This property boasts over approximately 2900+ FIN SQ FT with 3 bedrooms and 3.5 bathrooms, a full size deck for those evening sets and bbqs, two car front load garage, and a rear fenced yard. You'll be amazed at the room sizes and the impeccable finishes in this open and airy TH. The stairwell is hardwood with metal railings. There is new lvp flooring on the main level and the carpet has been replaced throughout. The main level boasts the sun filled living area, dining room w/wall niche, gourmet kitchen with double ovens, microwave, gas cooktop, pantry, oversized island, pendant lighting, hard surface countertops and loads of cabinet space. The sunroom addition provides additional living space to use as you choose. The large recreation room below will allow you to have stations for office, gym or recreation. There is a double door that leads to the fenced yard for those quick pet outings, a bathroom and access to the 2 car garage. The upper level is a masterpiece with a superb primary en suite with sitting room, tub and shower in the primary bath, ample walk in closet space, tray ceiling and columns, convenient upper level laundry room, and two light filled secondary bedrooms share a hall bathroom. This property is turnkey with fresh paint, new hard surface flooring in the living area and new carpet throughout. There is ample guest parking. This is a premier community with an award-winning 18 hole golf course, lake, swimming, recreation facility, walking trails, restaurant/clubhouse and more. Don't wait, show and sell today! This one has it all! Please use the shoe covers!
Location
State MD
County Prince Georges
Zoning RS
Interior
Interior Features Attic, Carpet, Kitchen - Eat-In, Pantry, Upgraded Countertops
Hot Water Natural Gas, Tankless
Heating Forced Air
Cooling Central A/C
Flooring Carpet, Hardwood
Equipment Built-In Microwave, Dishwasher, Disposal, Dryer, Water Heater - Tankless, Washer, Stainless Steel Appliances, Refrigerator, Oven - Wall, Oven - Double, Icemaker, Exhaust Fan
Fireplace N
Window Features Insulated
Appliance Built-In Microwave, Dishwasher, Disposal, Dryer, Water Heater - Tankless, Washer, Stainless Steel Appliances, Refrigerator, Oven - Wall, Oven - Double, Icemaker, Exhaust Fan
Heat Source Natural Gas
Laundry Upper Floor
Exterior
Exterior Feature Deck(s)
Parking Features Garage - Front Entry
Garage Spaces 2.0
Fence Rear
Water Access N
Roof Type Shingle
Street Surface Paved
Accessibility None
Porch Deck(s)
Attached Garage 2
Total Parking Spaces 2
Garage Y
Building
Story 3
Foundation Slab
Sewer Public Sewer
Water Public
Architectural Style Colonial
Level or Stories 3
Additional Building Above Grade, Below Grade
Structure Type Dry Wall,9'+ Ceilings,Tray Ceilings
New Construction N
Schools
School District Prince George'S County Public Schools
Others
Senior Community No
Tax ID 17035561915
Ownership Fee Simple
SqFt Source Assessor
Security Features Electric Alarm,Sprinkler System - Indoor
Special Listing Condition Standard
Read Less Info
Want to know what your home might be worth? Contact us for a FREE valuation!

Our team is ready to help you sell your home for the highest possible price ASAP

Bought with Emerick A Peace • Keller Williams Preferred Properties


