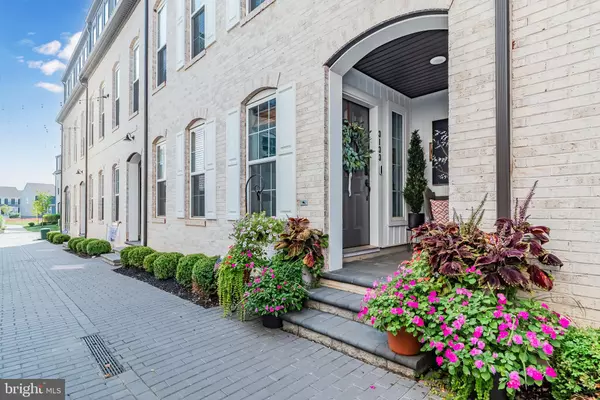For more information regarding the value of a property, please contact us for a free consultation.
Key Details
Sold Price $399,900
Property Type Townhouse
Sub Type Interior Row/Townhouse
Listing Status Sold
Purchase Type For Sale
Square Footage 2,258 sqft
Price per Sqft $177
Subdivision Arcona
MLS Listing ID PACB2034060
Sold Date 12/03/24
Style Traditional
Bedrooms 3
Full Baths 2
Half Baths 1
HOA Fees $116/mo
HOA Y/N Y
Abv Grd Liv Area 2,258
Originating Board BRIGHT
Year Built 2022
Annual Tax Amount $6,509
Tax Year 2024
Lot Size 871 Sqft
Acres 0.02
Property Description
Like new, but better! This lifestyle community of Arcona is conveniently located in Mechanicsburg with easy access to Rt 15, 581 and Central PA's top amenities including Trader Joes, Capital City Mall, and Wegmans. Arcona features a community pool, integrated parks, and miles of trails connecting you to restaurants, shopping, hair salons, an ice cream parlor, a gym, and more. Impressive, architecturally inspired street and stately brick curb appeal accented with an arched entryway and intimate front porch. Tree lined, lit brick walkway to welcome you home. Voluminous feel of 9 Foot ceilings in this luxurious towne. Gourmet kitchen you could film your new cooking podcast in. Entertainer's 7 foot center island with overhang, upgraded painted cabinetry with crown molding, upgraded granite countertops, gloss subway tile backsplash, stainless steel appliances, gas oven, farmhouse sink with elegant gooseneck pullout faucet and a convenient coffee/beverage center. South Indies inspired Living room with built-in shelves and cabinets with rattan hand-woven doors. Crowned 3 tray ceiling, recessed lights, and Casablanca styled wooden fan blends the relaxation living area and the peaceful dining room featuring a rustic handbuilt shiplap fireplace surround and a striking, sizable mantel to favor the 9' ceilings. Rattan blinds and hardware for gracious drapes frame out the cozy talking and reading lounge or breakfast nook. A powder room that looks like it popped right out of your Pinterest page. Pulling it all together with charming, old world styled LVP floors and steps to the second floor. Spacious owners bedroom with Roman shades, walk-in closet, ceiling fan light, and private luxury bath with double bowl sink, chrome fixtures, morning mist colored farmhouse cabinets and proportionally sized, glossy tile in a large spa-like shower with glass and chrome door. Lower level features a welcoming entryway, private office with glass door and an oversized two car garage. Energy efficient gas heat. Kitchen refrigerator included. Better than new with window treatments, custom finishes and tons of warmth and personality! This is one you do not want to miss, call us to schedule your own private tour!
Location
State PA
County Cumberland
Area Lower Allen Twp (14413)
Zoning RESIDENTIAL
Rooms
Other Rooms Dining Room, Primary Bedroom, Bedroom 2, Bedroom 3, Kitchen, Family Room, Foyer, Laundry, Office
Interior
Hot Water Electric
Heating Forced Air
Cooling Central A/C
Equipment Oven/Range - Gas, Disposal, Dishwasher, Built-In Microwave
Fireplace N
Appliance Oven/Range - Gas, Disposal, Dishwasher, Built-In Microwave
Heat Source Natural Gas
Exterior
Parking Features Garage - Rear Entry, Garage Door Opener, Oversized
Garage Spaces 2.0
Water Access N
Accessibility None
Attached Garage 2
Total Parking Spaces 2
Garage Y
Building
Story 3
Foundation Concrete Perimeter
Sewer Public Sewer
Water Public
Architectural Style Traditional
Level or Stories 3
Additional Building Above Grade, Below Grade
New Construction N
Schools
High Schools Cedar Cliff
School District West Shore
Others
Senior Community No
Tax ID 13-10-0256-273-U617
Ownership Fee Simple
SqFt Source Assessor
Acceptable Financing Cash, Conventional, FHA, VA
Listing Terms Cash, Conventional, FHA, VA
Financing Cash,Conventional,FHA,VA
Special Listing Condition Standard
Read Less Info
Want to know what your home might be worth? Contact us for a FREE valuation!

Our team is ready to help you sell your home for the highest possible price ASAP

Bought with LAWRENCE E HOLLEY III • Iron Valley Real Estate of Central PA


