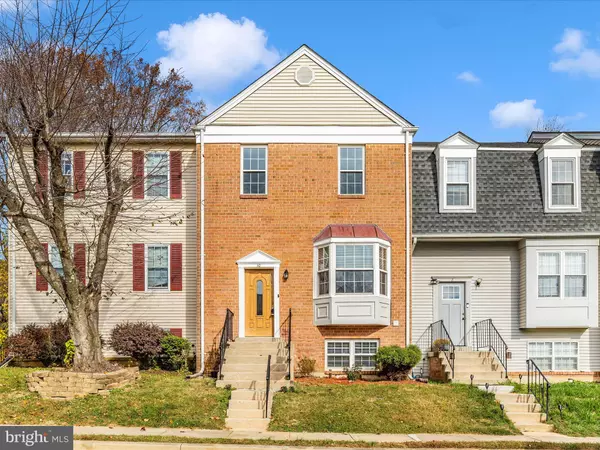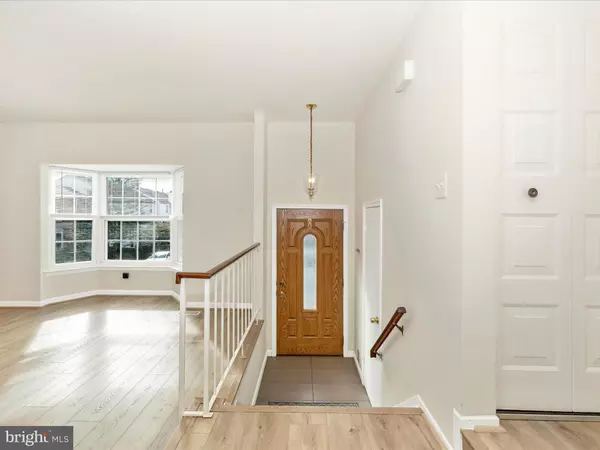For more information regarding the value of a property, please contact us for a free consultation.
Key Details
Sold Price $544,000
Property Type Townhouse
Sub Type Interior Row/Townhouse
Listing Status Sold
Purchase Type For Sale
Square Footage 1,778 sqft
Price per Sqft $305
Subdivision Amberfield
MLS Listing ID MDMC2154512
Sold Date 11/27/24
Style Colonial
Bedrooms 4
Full Baths 3
Half Baths 1
HOA Fees $166/qua
HOA Y/N Y
Abv Grd Liv Area 1,428
Originating Board BRIGHT
Year Built 1987
Annual Tax Amount $5,597
Tax Year 2024
Lot Size 1,550 Sqft
Acres 0.04
Property Description
Welcome to this charming, updated townhome in the sought-after Amberfield neighborhood, celebrated for its serene ambiance and prime location near REO/Crown and highways 270/370. This spacious residence boasts 3 fully finished levels with 3 BRs and 2.5 BAs on the upper level. The walk-out lower level adds versatility with a fourth bedroom or office, complemented by a full bath and a generous recreation room.
Step into an open layout enhanced by new luxury vinyl plank (LVP) flooring that extends across the main and lower levels, seamlessly blending style and functionality. The updated kitchen, complete with brand new stove and dishwasher , opens to a lovely deck—perfect for outdoor relaxation.
This home is ideally positioned near a playground and the community's basketball and tennis courts, ensuring ample recreational opportunities. Don't miss your chance to own this beautifully updated townhome in a prime location!
Location
State MD
County Montgomery
Zoning R18
Rooms
Other Rooms Living Room, Dining Room, Primary Bedroom, Bedroom 2, Bedroom 3, Bedroom 4, Kitchen, Recreation Room, Primary Bathroom, Full Bath, Half Bath
Basement Outside Entrance, Daylight, Partial
Interior
Interior Features Kitchen - Table Space, Dining Area, Attic, Bathroom - Soaking Tub, Bathroom - Stall Shower, Breakfast Area, Carpet, Combination Dining/Living, Family Room Off Kitchen, Floor Plan - Open, Kitchen - Eat-In, Walk-in Closet(s)
Hot Water Natural Gas
Heating Forced Air
Cooling Central A/C
Flooring Carpet, Luxury Vinyl Plank
Equipment Dishwasher, Disposal, Dryer, Exhaust Fan, Oven/Range - Gas, Range Hood, Refrigerator, Washer, Icemaker, Oven - Self Cleaning, Water Heater
Fireplace N
Window Features Skylights,Vinyl Clad,Screens,Double Pane
Appliance Dishwasher, Disposal, Dryer, Exhaust Fan, Oven/Range - Gas, Range Hood, Refrigerator, Washer, Icemaker, Oven - Self Cleaning, Water Heater
Heat Source Natural Gas
Laundry Basement
Exterior
Exterior Feature Deck(s)
Amenities Available Pool - Outdoor, Tennis Courts, Tot Lots/Playground
Water Access N
View Trees/Woods
Roof Type Asphalt
Accessibility None
Porch Deck(s)
Garage N
Building
Lot Description Backs to Trees
Story 3
Foundation Concrete Perimeter
Sewer Public Sewer
Water Public
Architectural Style Colonial
Level or Stories 3
Additional Building Above Grade, Below Grade
Structure Type 9'+ Ceilings,Dry Wall
New Construction N
Schools
Elementary Schools Fields Road
Middle Schools Ridgeview
High Schools Quince Orchard
School District Montgomery County Public Schools
Others
HOA Fee Include Lawn Care Front,Management,Insurance,Pool(s),Recreation Facility,Reserve Funds,Snow Removal,Common Area Maintenance
Senior Community No
Tax ID 160902507433
Ownership Fee Simple
SqFt Source Assessor
Special Listing Condition Standard
Read Less Info
Want to know what your home might be worth? Contact us for a FREE valuation!

Our team is ready to help you sell your home for the highest possible price ASAP

Bought with Jae H Han • REMAX Platinum Realty


