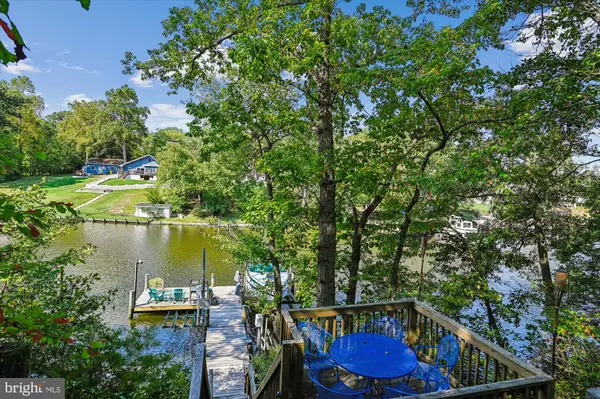For more information regarding the value of a property, please contact us for a free consultation.
Key Details
Sold Price $869,000
Property Type Single Family Home
Sub Type Detached
Listing Status Sold
Purchase Type For Sale
Square Footage 2,200 sqft
Price per Sqft $395
Subdivision Forest Glen
MLS Listing ID MDAA2092058
Sold Date 11/22/24
Style Cape Cod
Bedrooms 3
Full Baths 2
HOA Y/N N
Abv Grd Liv Area 2,200
Originating Board BRIGHT
Year Built 1991
Annual Tax Amount $7,787
Tax Year 2024
Lot Size 0.655 Acres
Acres 0.66
Property Description
This charming, waterfront home sits on a large, double lot with views of Mathias Cove and easy access to Bodkin Creek and the Chesapeake Bay. A spacious property located on a quiet dead end street with a private pier, featuring a boat lift and jet ski lifts, this home truly embodies waterfront living at it's best! The open-concept main floor features an eat-in kitchen with stainless steel appliances, granite countertops, and bar seating area perfect for entertaining. Enjoy a large living and dining area, as well as a family room leading directly to a fantastic deck with water views, perfect for outdoor grilling and entertaining. The expansive deck and large yard offer ample space for outdoor gatherings and provide privacy and room to roam. The main level also includes a well-appointed bedroom with an adjacent full bath, providing comfort and convenience for guests or multi-generational living. Upstairs, you'll find two generously sized bedrooms, and an office/guest room offering functional and flexible space. The large second floor bathroom features both a soaking tub and walk in shower, as well as dual sinks and larger vanity with plenty of storage. A large walk in closet on the second level is perfect for wardrobe organization, and the laundry is conveniently located upstairs.
The private dock is ideal for all outdoor and waterfront activities, enjoy fishing and easy boating with boat lifts and a floating dock. Additionally, the property includes a detached oversized 2-car garage, offering plenty of storage and workspace. Located in a peaceful neighborhood, 8012 Forest Glen Dr is a rare waterfront gem that perfectly blends comfort, convenience, and natural beauty. Don't miss the opportunity to make this exceptional property your new home!
Location
State MD
County Anne Arundel
Zoning R2
Rooms
Other Rooms Living Room, Dining Room, Bedroom 2, Bedroom 3, Kitchen, Family Room, Bedroom 1, Office, Bathroom 1, Bathroom 2
Main Level Bedrooms 1
Interior
Interior Features Breakfast Area, Combination Dining/Living, Entry Level Bedroom, Kitchen - Eat-In, Kitchen - Table Space, Recessed Lighting, Bathroom - Soaking Tub, Wood Floors
Hot Water Oil
Heating Central
Cooling Central A/C
Equipment Dishwasher, Dryer, Oven/Range - Electric, Refrigerator, Stainless Steel Appliances, Washer, Water Conditioner - Owned, Water Heater
Fireplace N
Appliance Dishwasher, Dryer, Oven/Range - Electric, Refrigerator, Stainless Steel Appliances, Washer, Water Conditioner - Owned, Water Heater
Heat Source Oil
Laundry Upper Floor
Exterior
Exterior Feature Deck(s)
Parking Features Additional Storage Area, Garage Door Opener, Oversized
Garage Spaces 5.0
Fence Fully
Utilities Available Phone Available, Cable TV Available, Electric Available
Waterfront Description Private Dock Site,Rip-Rap
Water Access Y
Water Access Desc Private Access,Boat - Powered,Canoe/Kayak
View Creek/Stream
Roof Type Asphalt,Shingle
Accessibility None
Porch Deck(s)
Total Parking Spaces 5
Garage Y
Building
Story 2
Foundation Crawl Space
Sewer Private Septic Tank
Water Well
Architectural Style Cape Cod
Level or Stories 2
Additional Building Above Grade, Below Grade
New Construction N
Schools
School District Anne Arundel County Public Schools
Others
Senior Community No
Tax ID 020329590022776
Ownership Fee Simple
SqFt Source Assessor
Acceptable Financing Cash, Conventional, FHA, VA
Listing Terms Cash, Conventional, FHA, VA
Financing Cash,Conventional,FHA,VA
Special Listing Condition Standard
Read Less Info
Want to know what your home might be worth? Contact us for a FREE valuation!

Our team is ready to help you sell your home for the highest possible price ASAP

Bought with Catherine D Stottlemyer • CENTURY 21 New Millennium


