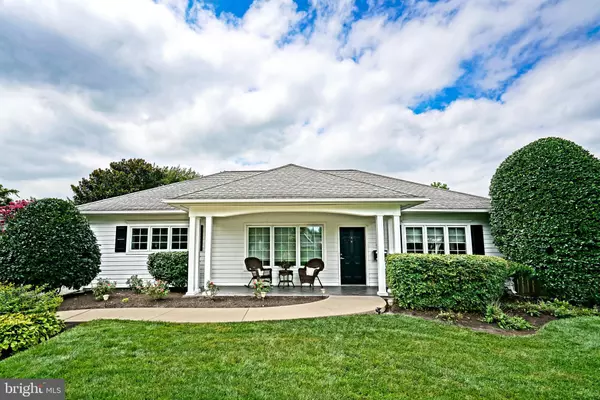For more information regarding the value of a property, please contact us for a free consultation.
Key Details
Sold Price $1,162,500
Property Type Single Family Home
Sub Type Detached
Listing Status Sold
Purchase Type For Sale
Square Footage 2,036 sqft
Price per Sqft $570
Subdivision Burtons Subdivision
MLS Listing ID DESU2065392
Sold Date 10/17/24
Style Ranch/Rambler
Bedrooms 3
Full Baths 3
HOA Y/N N
Abv Grd Liv Area 2,036
Originating Board BRIGHT
Year Built 2004
Annual Tax Amount $1,094
Tax Year 2023
Lot Size 7,500 Sqft
Acres 0.17
Lot Dimensions 75.00 x 100.00
Property Description
COMFORT, STYLE AND LOCATION! This custom-built in-town Lewes home offers the perfect blend of elegance and practicality with its one level universal design. Highlights include an inviting open floor plan that features a beautiful functional kitchen equipped with pull-out shelves, and easy-to-reach appliances, open to the dining room with bay window bench, the light-filled sunroom, and the great room with exposed beam accents, and a gas fireplace framed in by built-in bookcases. The generously sized doorways and hallways ensure easy access to the 3 bedrooms and baths, including the primary suite with walk-in closet and luxe en-suite bath with heated tile flooring and walk-in soaking tub. Outside, enjoy the property's landscaped grounds, along with a detached insulated cedar shed for all your storage needs. This home is not just a place to live; it's a place to thrive; offering unparalleled comfort and accessibility without compromising on style. Discover the perfect blend of form and function within the city of Lewes - call and schedule a showing today!
Location
State DE
County Sussex
Area Lewes Rehoboth Hundred (31009)
Zoning TN
Rooms
Other Rooms Dining Room, Primary Bedroom, Kitchen, Foyer, Sun/Florida Room, Great Room, Laundry, Primary Bathroom, Full Bath, Additional Bedroom
Main Level Bedrooms 3
Interior
Interior Features Built-Ins, Cedar Closet(s), Ceiling Fan(s), Dining Area, Entry Level Bedroom, Floor Plan - Open, Exposed Beams, Primary Bath(s), Recessed Lighting, Skylight(s), Bathroom - Soaking Tub, Walk-in Closet(s), Wine Storage
Hot Water Propane, Tankless
Heating Forced Air
Cooling Central A/C
Flooring Tile/Brick, Luxury Vinyl Plank
Fireplaces Number 1
Fireplaces Type Mantel(s), Gas/Propane
Equipment Built-In Range, Dishwasher, Disposal, Oven - Double, Oven - Wall, Range Hood, Refrigerator, Washer, Dryer, Water Heater - Tankless
Fireplace Y
Window Features Bay/Bow,Screens,Skylights
Appliance Built-In Range, Dishwasher, Disposal, Oven - Double, Oven - Wall, Range Hood, Refrigerator, Washer, Dryer, Water Heater - Tankless
Heat Source Propane - Owned
Laundry Main Floor
Exterior
Exterior Feature Porch(es)
Garage Spaces 2.0
Water Access N
View Garden/Lawn, Street
Roof Type Architectural Shingle
Accessibility 32\"+ wide Doors, Level Entry - Main, Mobility Improvements, Wheelchair Mod, 2+ Access Exits
Porch Porch(es)
Total Parking Spaces 2
Garage N
Building
Lot Description Landscaping
Story 1
Foundation Slab
Sewer Public Sewer
Water Public
Architectural Style Ranch/Rambler
Level or Stories 1
Additional Building Above Grade, Below Grade
Structure Type Cathedral Ceilings
New Construction N
Schools
School District Cape Henlopen
Others
Senior Community No
Tax ID 335-08.07-24.00
Ownership Fee Simple
SqFt Source Estimated
Acceptable Financing Cash, Conventional
Listing Terms Cash, Conventional
Financing Cash,Conventional
Special Listing Condition Standard
Read Less Info
Want to know what your home might be worth? Contact us for a FREE valuation!

Our team is ready to help you sell your home for the highest possible price ASAP

Bought with Brian K Barrows • Monument Sotheby's International Realty


