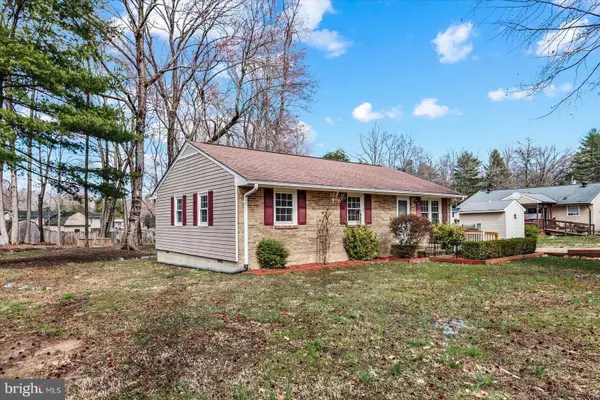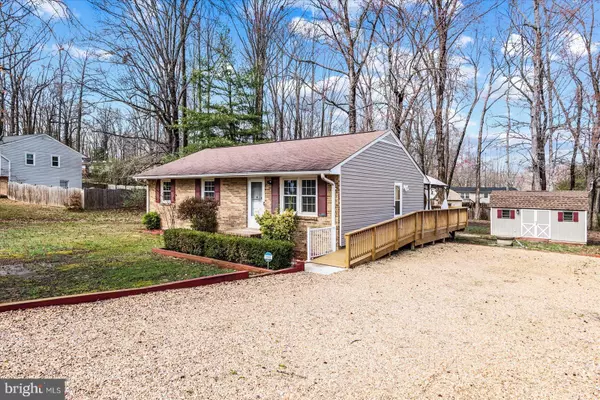For more information regarding the value of a property, please contact us for a free consultation.
Key Details
Sold Price $360,000
Property Type Single Family Home
Sub Type Detached
Listing Status Sold
Purchase Type For Sale
Square Footage 1,040 sqft
Price per Sqft $346
Subdivision Ashton Village
MLS Listing ID VASP2023340
Sold Date 04/10/24
Style Ranch/Rambler
Bedrooms 3
Full Baths 2
HOA Y/N N
Abv Grd Liv Area 1,040
Originating Board BRIGHT
Year Built 1984
Annual Tax Amount $1,155
Tax Year 2022
Lot Size 0.449 Acres
Acres 0.45
Property Sub-Type Detached
Property Description
Beautifully Renovated Home in Spotsylvania ! This home has been completely redone and no details were spared. The living room has a wall mounted gas fireplace that fits perfectly ! There is a separate dining room that overlooks the living room ! The custom kitchen was made for the chef ! It has granite countertops , upgraded cabinets and stainless steel appliances ! The kitchen has a cabinet just for your trash can , a built in cutting board , ample cabinetry , an oversized sink and so much more !The washer and dryer convey , inside the laundry area . There are three bedrooms and two fulls baths. The guest bath features a shower / tub combo , tile floors and a vanity ! The primary bedroom has its own bathroom with a custom tile shower ! The backyard is perfect for entertaining ! It has a back deck with canopy , a huge backyard and it's own shed ! The property has it all , and it's close to everything ! It shows beautifully ! Schedule your appointment to see this lovely home soon, this one won't last long.
Location
State VA
County Spotsylvania
Zoning R1
Rooms
Main Level Bedrooms 3
Interior
Interior Features Attic, Ceiling Fan(s), Dining Area, Entry Level Bedroom, Floor Plan - Open, Kitchen - Galley, Primary Bath(s), Upgraded Countertops, Wood Floors, Built-Ins
Hot Water Electric
Heating Heat Pump(s)
Cooling Heat Pump(s), Central A/C
Equipment Stove, Microwave, Dishwasher, Built-In Microwave, Refrigerator, Washer, Dryer
Fireplace N
Appliance Stove, Microwave, Dishwasher, Built-In Microwave, Refrigerator, Washer, Dryer
Heat Source Electric
Laundry Main Floor
Exterior
Water Access N
Accessibility None
Garage N
Building
Story 1
Foundation Block
Sewer Public Septic, Public Sewer
Water Well
Architectural Style Ranch/Rambler
Level or Stories 1
Additional Building Above Grade, Below Grade
New Construction N
Schools
School District Spotsylvania County Public Schools
Others
Senior Community No
Tax ID 22D5-22-
Ownership Fee Simple
SqFt Source Assessor
Acceptable Financing Conventional, Cash, FHA, VA
Listing Terms Conventional, Cash, FHA, VA
Financing Conventional,Cash,FHA,VA
Special Listing Condition Standard
Read Less Info
Want to know what your home might be worth? Contact us for a FREE valuation!

Our team is ready to help you sell your home for the highest possible price ASAP

Bought with Roberto D Rolong Coronell • Pearson Smith Realty, LLC


