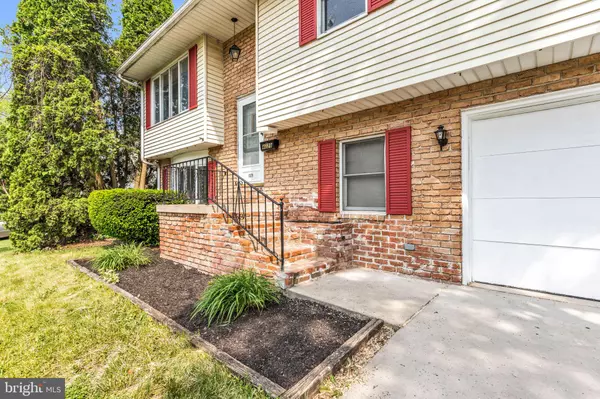For more information regarding the value of a property, please contact us for a free consultation.
Key Details
Sold Price $305,195
Property Type Single Family Home
Sub Type Detached
Listing Status Sold
Purchase Type For Sale
Square Footage 1,836 sqft
Price per Sqft $166
Subdivision Delbrook
MLS Listing ID PACB2021138
Sold Date 06/30/23
Style Bi-level
Bedrooms 4
Full Baths 2
Half Baths 1
HOA Y/N N
Abv Grd Liv Area 1,836
Originating Board BRIGHT
Year Built 1975
Annual Tax Amount $2,367
Tax Year 2023
Lot Size 9,148 Sqft
Acres 0.21
Property Description
Location, location and location! Looking for a convenient location, nice neighborhood and Move-In ready? This will be the one. This beautiful and lovely remodeled home is located in Cumberland Valley School District (CVSD) with Sportinghill Elementary School and Hampden Township pool & park so close by. Easy access to major highways and shopping areas. Whether you are commuting to and from Highways of Harrisburg, this is one of best locations that make travel as smooth as can be! The home features almost everything you may look for: 4 bedrooms, 2.5 bathrooms about 1836 sqft living space with finished lower level, and fireplace. It has a large and fenced backyard to provide the privacy where you would use it for additional entertaining family and friends. It has HVAC central air condition for cool and heating. This house has many upgrades, including (but not limited to ) new sparking kitchen with granite counter top and porcelain tile; freshly painted walls; new laminate flooring; renovated lower level bathroom with new vanity and toilet, recently installed electrical panel and water heater, brand new doors for each room. Call your agent and come to see it before it's gone.
Location
State PA
County Cumberland
Area Hampden Twp (14410)
Zoning RESIDENTIAL
Rooms
Other Rooms Living Room, Dining Room, Primary Bedroom, Bedroom 2, Bedroom 3, Bedroom 4, Kitchen, Family Room
Basement Daylight, Partial, Walkout Level, Full, Garage Access
Main Level Bedrooms 3
Interior
Interior Features Breakfast Area, Formal/Separate Dining Room
Hot Water Electric
Heating Heat Pump(s), Baseboard - Electric
Cooling Central A/C, Whole House Fan
Fireplaces Number 1
Equipment Dishwasher, Disposal, Refrigerator, Oven/Range - Electric
Fireplace Y
Appliance Dishwasher, Disposal, Refrigerator, Oven/Range - Electric
Heat Source Electric
Exterior
Exterior Feature Porch(es)
Parking Features Garage - Front Entry
Garage Spaces 3.0
Water Access N
Roof Type Composite
Accessibility Level Entry - Main
Porch Porch(es)
Attached Garage 1
Total Parking Spaces 3
Garage Y
Building
Lot Description Level
Story 1
Foundation Concrete Perimeter
Sewer Public Sewer
Water Public
Architectural Style Bi-level
Level or Stories 1
Additional Building Above Grade
New Construction N
Schools
High Schools Cumberland Valley
School District Cumberland Valley
Others
Senior Community No
Tax ID 10-22-0527-018
Ownership Fee Simple
SqFt Source Assessor
Security Features Smoke Detector
Acceptable Financing Cash, Conventional, FHA, VA
Listing Terms Cash, Conventional, FHA, VA
Financing Cash,Conventional,FHA,VA
Special Listing Condition Standard
Read Less Info
Want to know what your home might be worth? Contact us for a FREE valuation!

Our team is ready to help you sell your home for the highest possible price ASAP

Bought with Narendra Adhikari • Turn Key Realty Group


