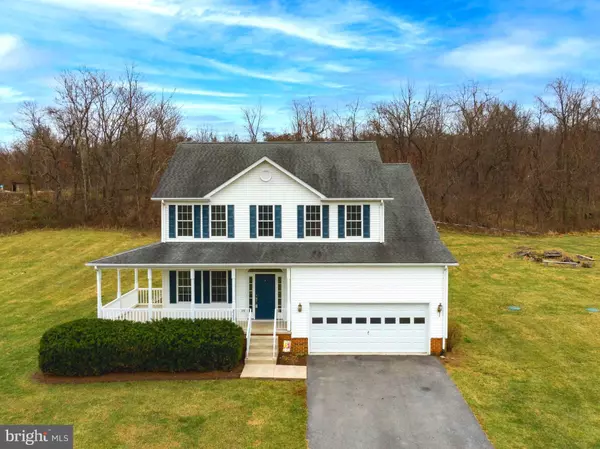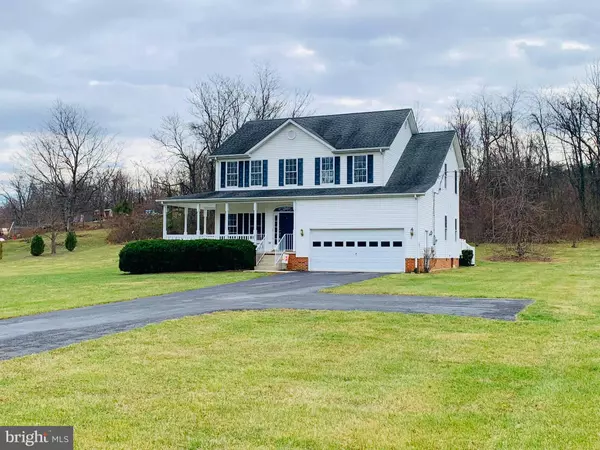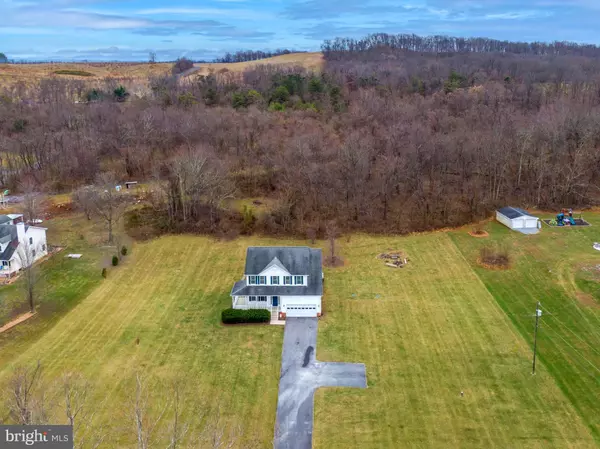For more information regarding the value of a property, please contact us for a free consultation.
Key Details
Sold Price $400,000
Property Type Single Family Home
Sub Type Detached
Listing Status Sold
Purchase Type For Sale
Square Footage 2,304 sqft
Price per Sqft $173
Subdivision Apple Pie Ridge
MLS Listing ID WVBE2014910
Sold Date 03/24/23
Style Colonial
Bedrooms 4
Full Baths 2
Half Baths 1
HOA Y/N N
Abv Grd Liv Area 2,304
Originating Board BRIGHT
Year Built 2007
Annual Tax Amount $2,082
Tax Year 2022
Lot Size 2.020 Acres
Acres 2.02
Property Sub-Type Detached
Property Description
Come home to two unrestricted acres graced with a gorgeous Colonial! The next owner of this 4-bedroom, 3-bath home will enjoy the light filled spaces, wood floors on the main level, transom window details, updated systems, and other improvements like fresh paint and carpeting. Upstairs, the primary bedroom features a vaulted ceiling and en-suite bath with soaking tub. The laundry room is conveniently located on the upper level as well. The kitchen is the center of the home and has beautiful tall wood cabinets and bar seating. Featuring a wraparound front porch and Trex deck, the spacious lot backs to trees with wildlife and peaceful views visible from the kitchen and breakfast room windows. The long-paved driveway leads to a 2-car garage that provides ample storage. With access to I-81 in minutes, this home has all the makings of a country retreat while not sacrificing accessibility to commuter locations and other amenities.
Location
State WV
County Berkeley
Zoning 101
Direction Northwest
Rooms
Other Rooms Living Room, Dining Room, Primary Bedroom, Bedroom 2, Bedroom 3, Bedroom 4, Kitchen, Family Room, Foyer, Breakfast Room, Laundry, Primary Bathroom, Full Bath, Half Bath
Interior
Interior Features Breakfast Area, Carpet, Ceiling Fan(s), Formal/Separate Dining Room, Primary Bath(s), Recessed Lighting, Soaking Tub, Tub Shower, Walk-in Closet(s), Water Treat System, Wood Floors
Hot Water Electric
Heating Heat Pump(s)
Cooling Central A/C
Flooring Carpet, Ceramic Tile, Hardwood
Equipment Built-In Microwave, Dishwasher, Disposal, Icemaker, Refrigerator, Stove, Dryer, Washer, Water Conditioner - Owned
Appliance Built-In Microwave, Dishwasher, Disposal, Icemaker, Refrigerator, Stove, Dryer, Washer, Water Conditioner - Owned
Heat Source Electric
Laundry Upper Floor, Dryer In Unit, Washer In Unit
Exterior
Exterior Feature Deck(s), Porch(es)
Parking Features Garage - Front Entry
Garage Spaces 14.0
Water Access N
View Garden/Lawn, Trees/Woods
Roof Type Shingle
Accessibility None
Porch Deck(s), Porch(es)
Attached Garage 2
Total Parking Spaces 14
Garage Y
Building
Lot Description Backs to Trees, Cleared, Front Yard, Not In Development, Rear Yard, SideYard(s), Unrestricted, Landscaping, Level
Story 2
Foundation Block
Sewer On Site Septic, Septic < # of BR
Water Well
Architectural Style Colonial
Level or Stories 2
Additional Building Above Grade, Below Grade
New Construction N
Schools
Elementary Schools Gerrardstown
Middle Schools Musselman
High Schools Musselman
School District Berkeley County Schools
Others
Senior Community No
Tax ID 03 39004100040000
Ownership Fee Simple
SqFt Source Assessor
Acceptable Financing Cash, Conventional, FHA, USDA, VA
Listing Terms Cash, Conventional, FHA, USDA, VA
Financing Cash,Conventional,FHA,USDA,VA
Special Listing Condition Standard
Read Less Info
Want to know what your home might be worth? Contact us for a FREE valuation!

Our team is ready to help you sell your home for the highest possible price ASAP

Bought with Stacey M Lee • Liberty Realty of West Virginia, Inc.


