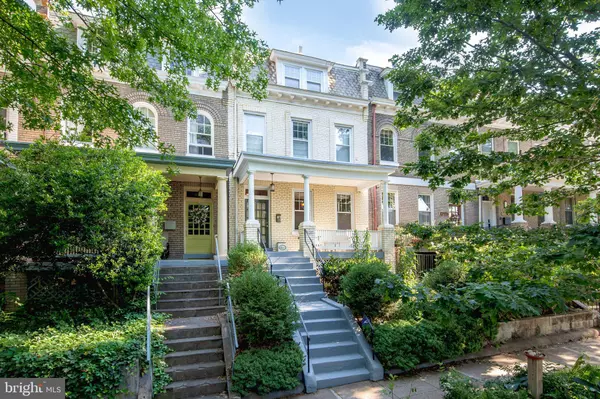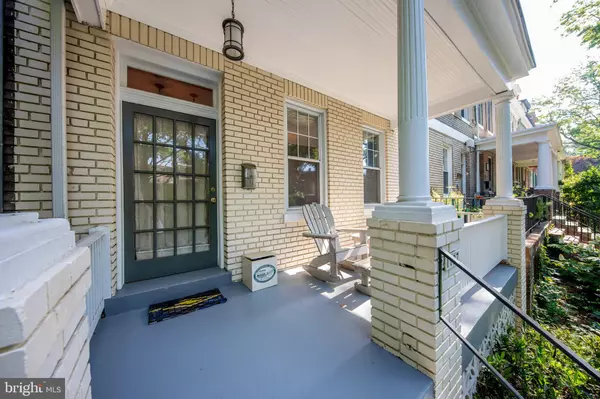For more information regarding the value of a property, please contact us for a free consultation.
Key Details
Sold Price $1,575,000
Property Type Townhouse
Sub Type Interior Row/Townhouse
Listing Status Sold
Purchase Type For Sale
Square Footage 2,380 sqft
Price per Sqft $661
Subdivision Mount Pleasant
MLS Listing ID DCDC2053968
Sold Date 08/16/22
Style Colonial
Bedrooms 6
Full Baths 3
Half Baths 1
HOA Y/N N
Abv Grd Liv Area 2,080
Originating Board BRIGHT
Year Built 1920
Annual Tax Amount $8,092
Tax Year 2021
Lot Size 2,100 Sqft
Acres 0.05
Property Sub-Type Interior Row/Townhouse
Property Description
Listen to the lions roar from the front porch of this beautiful row house in coveted Mt. Pleasant. Period details are perfectly maintained, from inlaid hardwood floors to high ceilings, while modern renovations bring updated conveniences to this lovely home. Two windows fill the renovated kitchen with light, and white quartzite counters and a subway tile backsplash provide timeless appeal. Chefs will covet the Wolf stove and stainless-steel appliances. Enjoy casual dining in the breakfast room, host dinner parties in the formal dining room or eat outside on the deck. One bedroom features a sunny sitting room with a vaulted ceiling. Use the attic for storage or easily convert to a playroom or home office. The lower level is perfect for visiting in-laws, with a living room, dining room, full kitchen, bedroom, full bath, office and den. Shop at the farmers market or Each Peach Market, find your zen at Past Tense Yoga Studio, and indulge yourself at Mount Desert Ice Cream. This lovely community is also close to Adams Morgan, Columbia Heights and Cleveland Park, with two metros a mile away
Location
State DC
County Washington
Zoning R4
Rooms
Basement Fully Finished, Rear Entrance
Main Level Bedrooms 6
Interior
Hot Water Electric
Heating Hot Water
Cooling Central A/C
Fireplaces Number 1
Heat Source Natural Gas
Exterior
Water Access N
Accessibility None
Garage N
Building
Story 3.5
Foundation Other
Sewer Public Sewer
Water Public
Architectural Style Colonial
Level or Stories 3.5
Additional Building Above Grade, Below Grade
New Construction N
Schools
School District District Of Columbia Public Schools
Others
Senior Community No
Tax ID 2600//0132
Ownership Fee Simple
SqFt Source Assessor
Special Listing Condition Standard
Read Less Info
Want to know what your home might be worth? Contact us for a FREE valuation!

Our team is ready to help you sell your home for the highest possible price ASAP

Bought with Megan Stohner Conway • Compass


