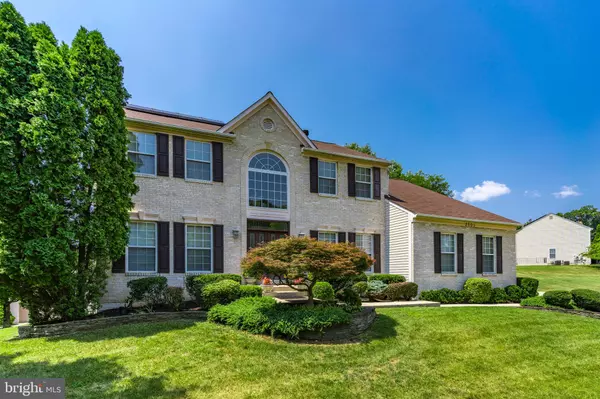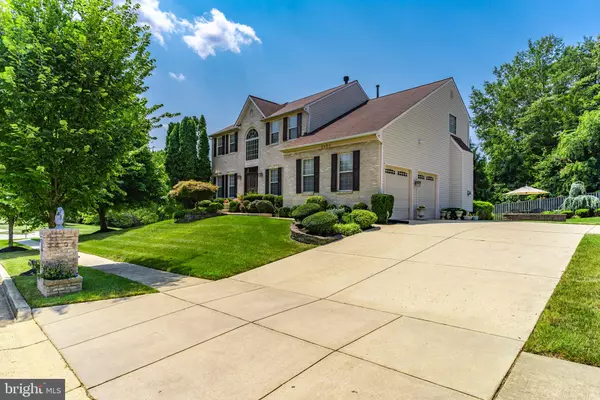For more information regarding the value of a property, please contact us for a free consultation.
Key Details
Sold Price $565,000
Property Type Single Family Home
Sub Type Detached
Listing Status Sold
Purchase Type For Sale
Square Footage 2,672 sqft
Price per Sqft $211
Subdivision Thornwood Knoll
MLS Listing ID MDPG2005682
Sold Date 09/27/21
Style Colonial
Bedrooms 4
Full Baths 3
Half Baths 1
HOA Y/N N
Abv Grd Liv Area 2,672
Originating Board BRIGHT
Year Built 1997
Annual Tax Amount $5,917
Tax Year 2021
Lot Size 0.459 Acres
Acres 0.46
Property Sub-Type Detached
Property Description
**No further showings. Offers being reviewed.** This house is fully loaded with tons of amazing upgrades. Hardwood floors in foyer, separate living room, dining room, study on main level, large eat-in kitchen and family room with fireplace and built-in shelves. From kitchen, step out to large private sunroom addition that leads to deck AND concrete slab for more entertaining. Upstairs primary bedroom has cozy siting room with 3-side fireplace, 2 large walk-in closets and luxurious bathroom with double vanity, soaking tub and glass shower. Basement is the ultimate entertainment area. Tons of space, bar, full bath and room best used as 5th bedroom, media room, exercise room or even theatre room. Roof less than 5 years old, new solar panels in the rear, long driveway with custom parking pad for 2 extra cars, upgraded landscaping, irrigation system and landscaping lighting. You will be blown away! Seller needs at least a 3 week rent-back after closing. **Offers due Tuesday, August 3rd by 6pm.**Almost all furniture for sale or negotiable.
Location
State MD
County Prince Georges
Zoning RR
Rooms
Other Rooms Living Room, Dining Room, Primary Bedroom, Sitting Room, Bedroom 2, Bedroom 3, Bedroom 4, Kitchen, Family Room, Den, Breakfast Room, Study, Laundry, Other
Basement Full, Fully Finished, Sump Pump
Interior
Interior Features Family Room Off Kitchen, Dining Area, Floor Plan - Open, Ceiling Fan(s), Formal/Separate Dining Room, Kitchen - Eat-In, Kitchen - Gourmet, Recessed Lighting, Soaking Tub, Walk-in Closet(s), Wood Floors
Hot Water Natural Gas
Heating Forced Air
Cooling Central A/C
Flooring Wood, Carpet
Fireplaces Number 2
Fireplaces Type Gas/Propane, Mantel(s), Double Sided
Equipment Cooktop, Microwave, Oven - Wall, Washer, Built-In Microwave, Disposal, Icemaker, Stainless Steel Appliances
Fireplace Y
Window Features Double Pane,Palladian
Appliance Cooktop, Microwave, Oven - Wall, Washer, Built-In Microwave, Disposal, Icemaker, Stainless Steel Appliances
Heat Source Natural Gas
Laundry Main Floor
Exterior
Exterior Feature Deck(s), Patio(s)
Parking Features Garage - Side Entry, Garage Door Opener, Inside Access
Garage Spaces 7.0
Water Access N
Roof Type Architectural Shingle
Accessibility None
Porch Deck(s), Patio(s)
Attached Garage 2
Total Parking Spaces 7
Garage Y
Building
Lot Description Corner
Story 3
Sewer Public Sewer
Water Public
Architectural Style Colonial
Level or Stories 3
Additional Building Above Grade, Below Grade
Structure Type Cathedral Ceilings,9'+ Ceilings
New Construction N
Schools
School District Prince George'S County Public Schools
Others
Pets Allowed Y
Senior Community No
Tax ID 17050399022
Ownership Fee Simple
SqFt Source Assessor
Security Features Smoke Detector,Carbon Monoxide Detector(s)
Acceptable Financing Cash, Conventional, FHA, VA, Other
Listing Terms Cash, Conventional, FHA, VA, Other
Financing Cash,Conventional,FHA,VA,Other
Special Listing Condition Standard
Pets Allowed No Pet Restrictions
Read Less Info
Want to know what your home might be worth? Contact us for a FREE valuation!

Our team is ready to help you sell your home for the highest possible price ASAP

Bought with Stanita R Scott • HomeSmart


