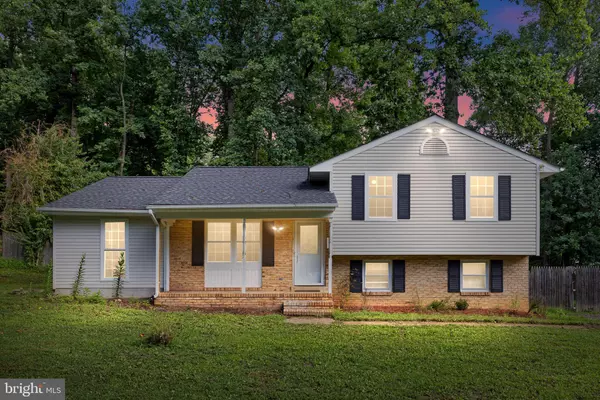For more information regarding the value of a property, please contact us for a free consultation.
Key Details
Sold Price $330,000
Property Type Single Family Home
Sub Type Detached
Listing Status Sold
Purchase Type For Sale
Square Footage 1,288 sqft
Price per Sqft $256
Subdivision Ashton Village
MLS Listing ID VASP2011430
Sold Date 10/03/22
Style Split Level
Bedrooms 4
Full Baths 2
HOA Y/N N
Abv Grd Liv Area 1,288
Originating Board BRIGHT
Year Built 1974
Annual Tax Amount $1,461
Tax Year 2022
Lot Size 0.344 Acres
Acres 0.34
Property Sub-Type Detached
Property Description
Now you see it! But we will make this 1808 sq ft Tri-Level in Ashton Village vanish real soon. With 4 spacious bedrooms, 2 baths, a second kitchen in the lower level, an oversized laundry room with wash sink and built-in counter, and a large lot there is something for everyone! Enjoy sittin' a spell on the front porch. Backyard is fenced and perfect for a lazy day. The two-level deck is easily accessed through the laundry room. Call today to make sure it does not become a memory of what could have been.
Investors - this home has been used as a 2-unit rental. Current rent for the upper 2 levels is $1500.00 and the lower level $1000.00.
Location
State VA
County Spotsylvania
Zoning R1
Rooms
Other Rooms Living Room, Primary Bedroom, Bedroom 2, Bedroom 3, Bedroom 4, Kitchen, Basement, Laundry, Bathroom 1, Bathroom 2
Basement Walkout Level, Fully Finished, Heated, Interior Access, Partial, Side Entrance
Main Level Bedrooms 1
Interior
Interior Features Breakfast Area, Carpet, Ceiling Fan(s), Kitchen - Eat-In, Pantry, Recessed Lighting, 2nd Kitchen, Entry Level Bedroom, Floor Plan - Traditional, Tub Shower
Hot Water Electric
Heating Heat Pump(s)
Cooling Heat Pump(s), Central A/C, Ceiling Fan(s)
Flooring Carpet, Tile/Brick
Equipment Built-In Microwave, Dishwasher, Disposal, Exhaust Fan, Oven/Range - Electric, Refrigerator, Washer, Water Heater, Icemaker
Furnishings No
Fireplace N
Appliance Built-In Microwave, Dishwasher, Disposal, Exhaust Fan, Oven/Range - Electric, Refrigerator, Washer, Water Heater, Icemaker
Heat Source Electric
Laundry Main Floor, Washer In Unit
Exterior
Exterior Feature Deck(s), Porch(es)
Garage Spaces 4.0
Fence Wood, Rear
Utilities Available Cable TV Available, Electric Available, Sewer Available
Water Access N
Street Surface Black Top
Accessibility None
Porch Deck(s), Porch(es)
Road Frontage State
Total Parking Spaces 4
Garage N
Building
Lot Description Cul-de-sac, Front Yard, Level, Rear Yard
Story 3
Foundation Other
Sewer Public Sewer
Water Well
Architectural Style Split Level
Level or Stories 3
Additional Building Above Grade, Below Grade
Structure Type Dry Wall
New Construction N
Schools
Elementary Schools Courthouse Road
Middle Schools Chancellor
High Schools Chancellor
School District Spotsylvania County Public Schools
Others
Senior Community No
Tax ID 22D5-20-
Ownership Fee Simple
SqFt Source Assessor
Security Features Smoke Detector
Acceptable Financing Cash, Conventional, FHA, Rural Development, USDA, VA, VHDA
Horse Property N
Listing Terms Cash, Conventional, FHA, Rural Development, USDA, VA, VHDA
Financing Cash,Conventional,FHA,Rural Development,USDA,VA,VHDA
Special Listing Condition Standard
Read Less Info
Want to know what your home might be worth? Contact us for a FREE valuation!

Our team is ready to help you sell your home for the highest possible price ASAP

Bought with Farrah Gleason Galloway • Berkshire Hathaway HomeServices PenFed Realty


