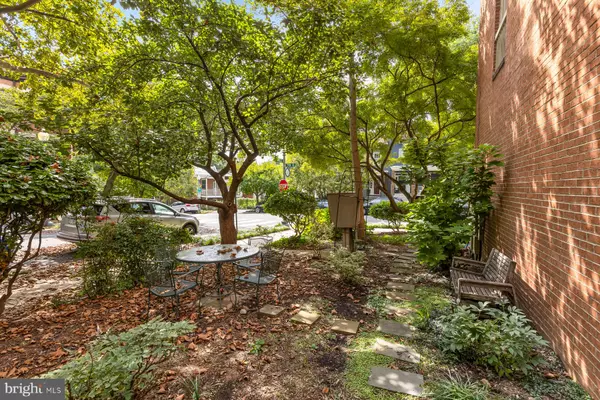For more information regarding the value of a property, please contact us for a free consultation.
Key Details
Sold Price $697,500
Property Type Condo
Sub Type Condo/Co-op
Listing Status Sold
Purchase Type For Sale
Square Footage 1,216 sqft
Price per Sqft $573
Subdivision Mount Pleasant
MLS Listing ID DCDC2066848
Sold Date 11/29/22
Style Contemporary
Bedrooms 2
Full Baths 2
Condo Fees $412/mo
HOA Y/N N
Abv Grd Liv Area 1,216
Originating Board BRIGHT
Year Built 1984
Annual Tax Amount $4,177
Tax Year 2021
Property Sub-Type Condo/Co-op
Property Description
Lofty trees and quiet streets welcome you to this stunning and spacious townhouse in coveted Mt. Pleasant. Warm, hardwood floors sweep through the open floor plan with a fireplace at the heart of the living room. Relax on your private patio with your morning coffee and the newspaper. The separate kitchen boasts ample cabinet and counter space with a window for growing herbs. The huge, primary bedroom offers plenty of room to work from home, while double closets and a built-in dresser provide lots of storage. The en-suite, spa bath has a marble vanity and glass shower. Lined with windows, the second bedroom has an alcove desk for homework or remote work. This beautiful home includes a washer/dryer and assigned parking space. Nearby on Mt. Pleasant's main street, you can find your zen at a yoga studio and wellness center, eat delicious ethnic cuisine, sip a perfect cup of coffee, and shop at the farmer's market. Soak up your daily Vitamin D as you stroll through Rock Creek Park or the zoo nearby. One block away from bilingual Bancroft Elementary and less than a mile to two metro stops.
Location
State DC
County Washington
Zoning RF-1
Interior
Interior Features Combination Dining/Living, Floor Plan - Traditional, Recessed Lighting, Wood Floors
Hot Water Electric
Heating Heat Pump(s)
Cooling Heat Pump(s), Central A/C
Fireplaces Number 1
Fireplaces Type Wood
Equipment Built-In Microwave, Dishwasher, Dryer, Oven/Range - Electric, Refrigerator, Washer, Disposal, Icemaker
Fireplace Y
Appliance Built-In Microwave, Dishwasher, Dryer, Oven/Range - Electric, Refrigerator, Washer, Disposal, Icemaker
Heat Source Electric
Laundry Dryer In Unit, Washer In Unit
Exterior
Exterior Feature Patio(s)
Garage Spaces 1.0
Parking On Site 1
Amenities Available Common Grounds
Water Access N
Accessibility None
Porch Patio(s)
Total Parking Spaces 1
Garage N
Building
Story 2
Foundation Other
Sewer Public Sewer
Water Public
Architectural Style Contemporary
Level or Stories 2
Additional Building Above Grade, Below Grade
New Construction N
Schools
School District District Of Columbia Public Schools
Others
Pets Allowed Y
HOA Fee Include Insurance,Trash,Reserve Funds,Parking Fee,Lawn Maintenance
Senior Community No
Tax ID 2615//2002
Ownership Condominium
Special Listing Condition Standard
Pets Allowed No Pet Restrictions
Read Less Info
Want to know what your home might be worth? Contact us for a FREE valuation!

Our team is ready to help you sell your home for the highest possible price ASAP

Bought with Erich W Cabe • Compass


