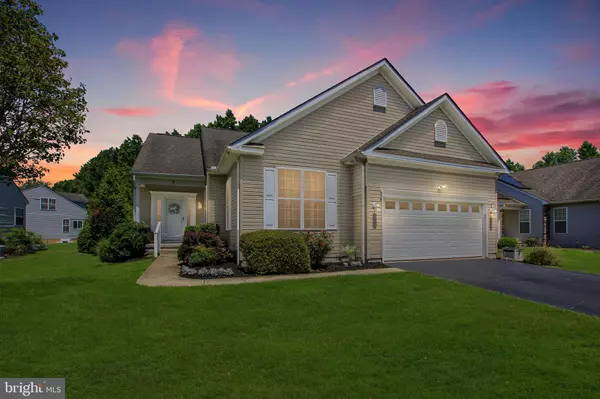For more information regarding the value of a property, please contact us for a free consultation.
Key Details
Sold Price $339,900
Property Type Single Family Home
Sub Type Detached
Listing Status Sold
Purchase Type For Sale
Square Footage 1,850 sqft
Price per Sqft $183
Subdivision Buntings Mill
MLS Listing ID DESU164196
Sold Date 08/28/20
Style Contemporary,Coastal
Bedrooms 3
Full Baths 2
HOA Fees $14/ann
HOA Y/N Y
Abv Grd Liv Area 1,850
Originating Board BRIGHT
Year Built 2002
Annual Tax Amount $650
Lot Size 9,147 Sqft
Acres 0.21
Lot Dimensions 75.00 x 120.00
Property Sub-Type Detached
Property Description
Welcome to Bunting's Mill - a sought after community located just a short distance from the shore. This well maintained coastal style home features beautiful Mohawk flooring through the main living, kitchen and dining areas, shiplap accent walls, vaulted ceilings, updated light fixtures, new custom tile shower, automatic generator, and a full basement great for storage or adding more rooms. Entertaining friends and family is a breeze with the inviting floor plan. Relax in the four season room or out on the back deck under the pergola. The tree lined backyard offers a peaceful and private space to lounge. Call to schedule your private tour today!
Location
State DE
County Sussex
Area Baltimore Hundred (31001)
Zoning TN
Rooms
Other Rooms Living Room, Dining Room, Primary Bedroom, Sitting Room, Bedroom 2, Bedroom 3, Kitchen, Basement, Foyer, Laundry, Bathroom 1, Primary Bathroom
Basement Full, Sump Pump, Unfinished
Main Level Bedrooms 3
Interior
Interior Features Carpet, Ceiling Fan(s), Crown Moldings, Primary Bath(s), Stall Shower, Dining Area, Entry Level Bedroom, Pantry, Tub Shower, Walk-in Closet(s)
Hot Water Electric
Heating Forced Air
Cooling Central A/C
Flooring Carpet, Ceramic Tile, Laminated, Vinyl, Other
Fireplaces Number 1
Fireplaces Type Electric
Equipment Range Hood, Icemaker, Refrigerator, Dishwasher, Dryer, Washer, Water Heater, Oven/Range - Gas, Disposal
Fireplace Y
Appliance Range Hood, Icemaker, Refrigerator, Dishwasher, Dryer, Washer, Water Heater, Oven/Range - Gas, Disposal
Heat Source Natural Gas
Laundry Main Floor
Exterior
Exterior Feature Deck(s)
Parking Features Garage Door Opener
Garage Spaces 4.0
Water Access N
Roof Type Architectural Shingle
Accessibility 2+ Access Exits
Porch Deck(s)
Attached Garage 2
Total Parking Spaces 4
Garage Y
Building
Lot Description Backs to Trees, Front Yard, Rear Yard
Story 2
Sewer Public Sewer
Water Public
Architectural Style Contemporary, Coastal
Level or Stories 2
Additional Building Above Grade, Below Grade
Structure Type 9'+ Ceilings,Vaulted Ceilings
New Construction N
Schools
High Schools Sussex Central
School District Indian River
Others
Senior Community No
Tax ID 533-17.00-290.00
Ownership Fee Simple
SqFt Source Estimated
Security Features Carbon Monoxide Detector(s),Smoke Detector
Acceptable Financing Cash, Conventional, FHA, USDA, VA
Listing Terms Cash, Conventional, FHA, USDA, VA
Financing Cash,Conventional,FHA,USDA,VA
Special Listing Condition Standard
Read Less Info
Want to know what your home might be worth? Contact us for a FREE valuation!

Our team is ready to help you sell your home for the highest possible price ASAP

Bought with VICKIE YORK • VICKIE YORK AT THE BEACH REALTY


