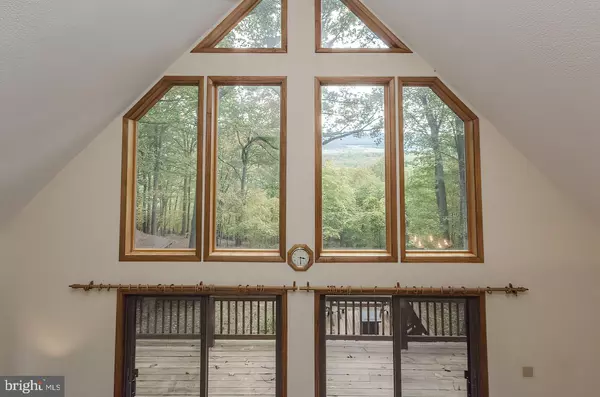For more information regarding the value of a property, please contact us for a free consultation.
Key Details
Sold Price $225,000
Property Type Single Family Home
Sub Type Detached
Listing Status Sold
Purchase Type For Sale
Square Footage 2,726 sqft
Price per Sqft $82
Subdivision Deerwood
MLS Listing ID WVBE180836
Sold Date 11/30/20
Style A-Frame,Chalet,Contemporary
Bedrooms 3
Full Baths 2
Half Baths 1
HOA Fees $37/ann
HOA Y/N Y
Abv Grd Liv Area 1,958
Originating Board BRIGHT
Year Built 1996
Annual Tax Amount $1,329
Tax Year 2020
Lot Size 1.190 Acres
Acres 1.19
Property Sub-Type Detached
Property Description
Immaculate, well-maintained Contemporary home is surrounded by trees and mountain views located in the Deerwood Subdivision. As you drive up the paved, circle driveway, you will notice the mature tree, the paved roads as you entered the subdivision & the country setting. Light fills the open floorplan of this home with its cathedral ceiling, skylights and a wall of windows. Enjoy the tranquil, beautiful scenery, mountain views from one of the many decks. Home features a main level bedroom with a full tub/shower bath, Living Room with wood-burning Fireplace, Dining Room & the Kitchen with pass-thru to Dining Room & lots of cabinets for storage, and a corner sink to look outside. The upper level has the Primary Bedroom w/sitting area, full Bath w/walk-in shower featuring 2 showers heads. The walk-out basement has 1 Bedroom, half Bath, Rec Room with a pellet stove, its own bar & bar stools & storage behind it. The laundry Room includes double sink, cabinets, washer & dryer. The lower level could easily be used as an in-law suite. High-speed internet is available. The home also has a portable generator! There is free trash removal as part of the HOA fees. All this and you are 10 minutes from I81- Exit 5, Inwood, and just off RT 7 in Gerrardstown.
Location
State WV
County Berkeley
Zoning 101
Rooms
Other Rooms Living Room, Dining Room, Primary Bedroom, Sitting Room, Bedroom 3, Kitchen, Family Room, Bedroom 1, Sun/Florida Room, Laundry, Bathroom 1, Bathroom 2
Basement Full, Connecting Stairway, Fully Finished, Improved, Heated, Outside Entrance, Poured Concrete, Rear Entrance, Walkout Level, Windows
Main Level Bedrooms 1
Interior
Interior Features Bar, Carpet, Ceiling Fan(s), Combination Dining/Living, Entry Level Bedroom, Floor Plan - Open, Primary Bath(s), Recessed Lighting, Skylight(s), Stall Shower, Tub Shower, Window Treatments
Hot Water Electric
Heating Heat Pump(s)
Cooling Central A/C, Heat Pump(s), Ceiling Fan(s)
Flooring Carpet, Vinyl
Fireplaces Number 2
Fireplaces Type Fireplace - Glass Doors, Mantel(s), Wood, Other
Equipment Built-In Microwave, Dishwasher, Disposal, Dryer, Dryer - Electric, Exhaust Fan, Icemaker, Refrigerator, Stove, Washer, Water Heater
Fireplace Y
Window Features Skylights,Sliding,Storm,Wood Frame
Appliance Built-In Microwave, Dishwasher, Disposal, Dryer, Dryer - Electric, Exhaust Fan, Icemaker, Refrigerator, Stove, Washer, Water Heater
Heat Source Electric
Laundry Basement, Hookup, Lower Floor, Dryer In Unit, Washer In Unit
Exterior
Exterior Feature Deck(s), Patio(s), Porch(es)
Garage Spaces 5.0
Utilities Available Above Ground
Water Access N
View Mountain, Trees/Woods
Roof Type Architectural Shingle
Accessibility None
Porch Deck(s), Patio(s), Porch(es)
Total Parking Spaces 5
Garage N
Building
Lot Description Backs to Trees, Interior, Front Yard, Landscaping, No Thru Street, Partly Wooded, Rear Yard, Sloping, Trees/Wooded
Story 3
Sewer On Site Septic
Water Public
Architectural Style A-Frame, Chalet, Contemporary
Level or Stories 3
Additional Building Above Grade, Below Grade
Structure Type 2 Story Ceilings,9'+ Ceilings,Cathedral Ceilings
New Construction N
Schools
Elementary Schools Call School Board
Middle Schools Mountain Ridge
High Schools Musselman
School District Berkeley County Schools
Others
HOA Fee Include Road Maintenance,Trash
Senior Community No
Tax ID 0326020300000000
Ownership Fee Simple
SqFt Source Assessor
Acceptable Financing Cash, Conventional, FHA, USDA, VA
Horse Property N
Listing Terms Cash, Conventional, FHA, USDA, VA
Financing Cash,Conventional,FHA,USDA,VA
Special Listing Condition Standard
Read Less Info
Want to know what your home might be worth? Contact us for a FREE valuation!

Our team is ready to help you sell your home for the highest possible price ASAP

Bought with Monika Foster • RE/MAX 1st Realty


