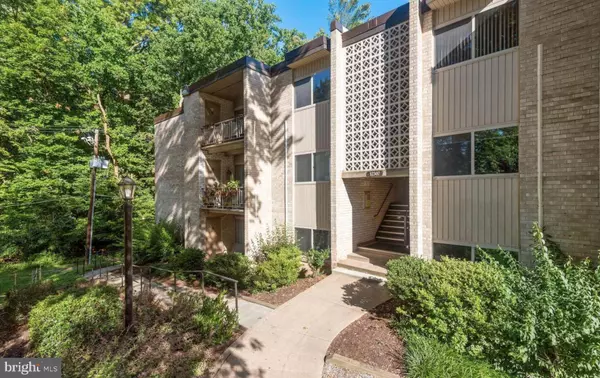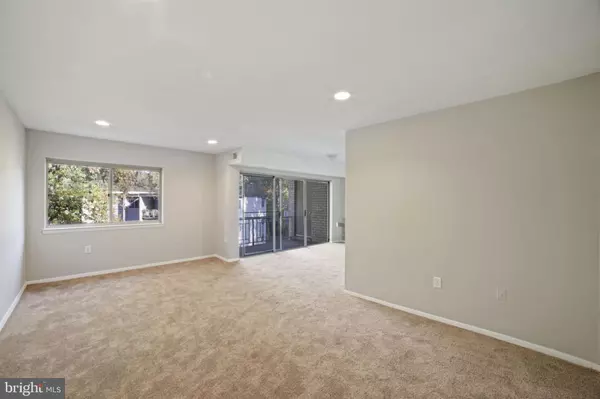For more information regarding the value of a property, please contact us for a free consultation.
Key Details
Sold Price $197,500
Property Type Condo
Sub Type Condo/Co-op
Listing Status Sold
Purchase Type For Sale
Square Footage 1,007 sqft
Price per Sqft $196
Subdivision Bethesda Park
MLS Listing ID MDMC2021720
Sold Date 12/10/21
Style Unit/Flat
Bedrooms 2
Full Baths 1
Condo Fees $596/mo
HOA Y/N N
Abv Grd Liv Area 1,007
Originating Board BRIGHT
Year Built 1970
Annual Tax Amount $1,991
Tax Year 2021
Property Description
Dont miss this updated 2 bedroom condo in sought-after Bethesda Park - walk to Metro, shopping, and dining. ALL UTILITIES INCLUDED. Top floor corner unit with treetop views and no noisy neighbors above. Recently painted, newer carpet, recessed lighting. The living area is framed by oversized sliding glass doors flooding the unit with natural light and exiting to a private balcony. The open kitchen features a breakfast bar, stainless steel appliances, white cabinetry, and a pantry. A walk-in closet can be found off the hallway and an additional storage closet is located on the balcony. The primary suite offers dual closets and windows facing community green space.
Best Location - Walk to White Flint or Twinbrook Metro. Minutes to Shopping, Dining, and Entertainment. Community Amenities Include: Pool, Tennis, Tot-lots, and an abundance of off street parking. Easy Access to I-270 & I-495. Shared laundry room located in lower level of the building. Top Rated MOCO School District. This is a Must See!!
Location
State MD
County Montgomery
Zoning R20
Rooms
Main Level Bedrooms 2
Interior
Interior Features Breakfast Area, Combination Dining/Living, Combination Kitchen/Living, Floor Plan - Open, Pantry, Walk-in Closet(s), Recessed Lighting
Hot Water Natural Gas
Heating Forced Air
Cooling Central A/C
Equipment Dishwasher, Disposal, Oven/Range - Gas, Refrigerator, Stainless Steel Appliances
Appliance Dishwasher, Disposal, Oven/Range - Gas, Refrigerator, Stainless Steel Appliances
Heat Source Natural Gas
Exterior
Amenities Available Pool - Outdoor, Tennis Courts, Tot Lots/Playground
Water Access N
Accessibility None
Garage N
Building
Story 1
Unit Features Garden 1 - 4 Floors
Sewer Public Sewer
Water Public
Architectural Style Unit/Flat
Level or Stories 1
Additional Building Above Grade, Below Grade
New Construction N
Schools
Elementary Schools Garrett Park
Middle Schools Tilden
High Schools Walter Johnson
School District Montgomery County Public Schools
Others
Pets Allowed Y
HOA Fee Include Air Conditioning,Common Area Maintenance,Electricity,Gas,Management,Pool(s),Sewer,Snow Removal,Trash,Water
Senior Community No
Tax ID 160402029178
Ownership Condominium
Special Listing Condition Standard
Pets Allowed Case by Case Basis
Read Less Info
Want to know what your home might be worth? Contact us for a FREE valuation!

Our team is ready to help you sell your home for the highest possible price ASAP

Bought with Daniel A Llerena • RLAH @properties


