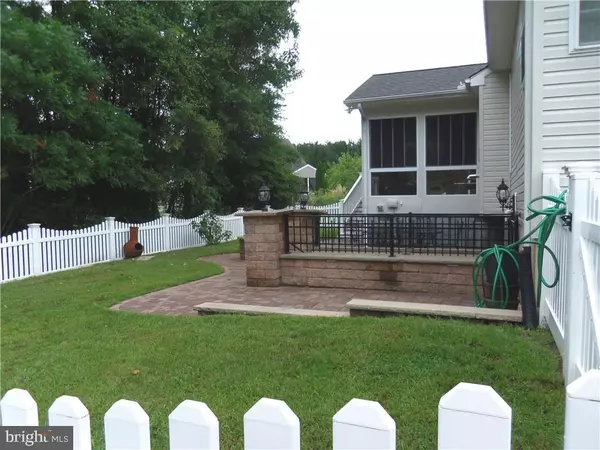For more information regarding the value of a property, please contact us for a free consultation.
Key Details
Sold Price $340,000
Property Type Single Family Home
Sub Type Detached
Listing Status Sold
Purchase Type For Sale
Square Footage 4,100 sqft
Price per Sqft $82
Subdivision Buntings Mill
MLS Listing ID 1001022594
Sold Date 03/30/17
Style Coastal,Colonial
Bedrooms 4
Full Baths 4
HOA Fees $14/ann
HOA Y/N Y
Abv Grd Liv Area 4,100
Originating Board SCAOR
Year Built 2002
Annual Tax Amount $1,436
Lot Size 10,019 Sqft
Acres 0.23
Lot Dimensions 121 x 80
Property Sub-Type Detached
Property Description
Don't miss out on this special 4 bedroom 4 bath custom stone front home with first floor family room with fireplace* Gourmet kitchen with all appliances* Breakfast room leading to 3 season sunroom & Stone patio* First floor spacious master bedroom* Formal living and dining rooms with custom moldings* Gleaming wood floors*Soundproofed lower level family room with wet bar and silestone counters* Lower level bedroom, bath and office with in-law possibilities* Large 2nd floor bonus room could be converted to 5th bedroom etc. This home has many upgrades including wholehouse generator, security system, irrigation system and lots lots more! UNDER APPRAISED VALUE!
Location
State DE
County Sussex
Area Baltimore Hundred (31001)
Rooms
Other Rooms Living Room, Dining Room, Primary Bedroom, Kitchen, Family Room, Breakfast Room, Sun/Florida Room, Loft, Office, Additional Bedroom
Basement Fully Finished, Walkout Stairs, Sump Pump
Interior
Interior Features Attic, Kitchen - Eat-In, Pantry, Entry Level Bedroom, WhirlPool/HotTub
Heating Forced Air, Propane
Cooling Central A/C
Flooring Carpet, Hardwood, Tile/Brick
Fireplaces Type Gas/Propane
Equipment Dishwasher, Disposal, Dryer - Electric, Exhaust Fan, Icemaker, Refrigerator
Furnishings No
Fireplace N
Appliance Dishwasher, Disposal, Dryer - Electric, Exhaust Fan, Icemaker, Refrigerator
Heat Source Bottled Gas/Propane
Exterior
Exterior Feature Patio(s), Porch(es), Enclosed
Parking Features Garage Door Opener
Fence Partially
Water Access N
Roof Type Shingle,Asphalt
Porch Patio(s), Porch(es), Enclosed
Road Frontage Public
Garage Y
Building
Lot Description Landscaping
Story 2
Foundation Concrete Perimeter
Sewer Public Sewer
Water Public
Architectural Style Coastal, Colonial
Level or Stories 2
Additional Building Above Grade
New Construction N
Schools
School District Indian River
Others
Tax ID 533-17.00-322.00
Ownership Fee Simple
SqFt Source Estimated
Security Features Security System
Acceptable Financing Cash, Conventional
Listing Terms Cash, Conventional
Financing Cash,Conventional
Read Less Info
Want to know what your home might be worth? Contact us for a FREE valuation!

Our team is ready to help you sell your home for the highest possible price ASAP

Bought with KATHLEEN DOUGLASS • Coldwell Banker Resort Realty - Lewes


