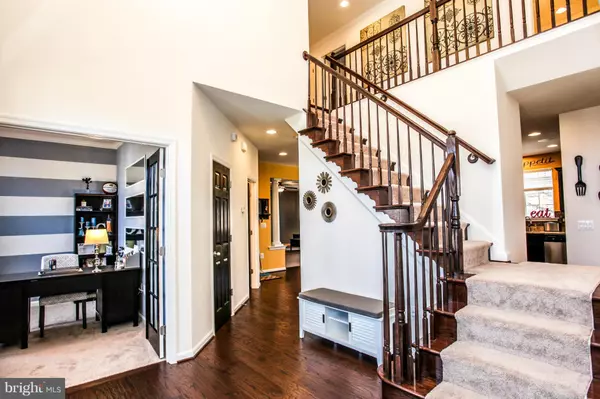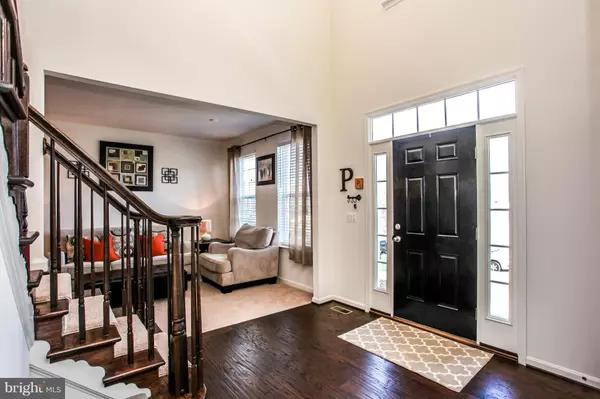For more information regarding the value of a property, please contact us for a free consultation.
Key Details
Sold Price $420,000
Property Type Single Family Home
Sub Type Detached
Listing Status Sold
Purchase Type For Sale
Square Footage 4,316 sqft
Price per Sqft $97
Subdivision Berea Knolls
MLS Listing ID 1000758087
Sold Date 03/30/16
Style Colonial
Bedrooms 5
Full Baths 3
Half Baths 1
HOA Fees $19/ann
HOA Y/N Y
Abv Grd Liv Area 3,116
Originating Board MRIS
Year Built 2013
Tax Year 2013
Lot Size 0.358 Acres
Acres 0.36
Property Sub-Type Detached
Property Description
Better than the Model home! Every upgrade possible. Granite, SS appliances, tile back splash, center island, under cabinet lights, speakers inside & out, ceramic tile floors, hardwood floors, upgrades fixtures, upgraded molding, master bedroom w/ sitting room and wet bar. Plumbing for wet bar in HUGE basement w/ tons of light. Custom patio on private lot backing to trees at end of cul-de-sac.
Location
State VA
County Stafford
Zoning R1
Rooms
Basement Outside Entrance, Connecting Stairway, Daylight, Full, Fully Finished
Interior
Interior Features Kitchen - Gourmet, Breakfast Area, Kitchen - Island, Kitchen - Table Space, Kitchen - Eat-In, Dining Area, Crown Moldings, Window Treatments, Entry Level Bedroom, Upgraded Countertops, Wood Floors, Wet/Dry Bar, Chair Railings, Double/Dual Staircase, Primary Bath(s), WhirlPool/HotTub, Floor Plan - Open
Hot Water Natural Gas
Heating Central, Forced Air
Cooling Central A/C
Fireplaces Number 1
Fireplaces Type Mantel(s), Screen
Equipment Washer/Dryer Hookups Only, Cooktop, Cooktop - Down Draft, Dishwasher, Disposal, Dryer - Front Loading, Freezer, Icemaker, Microwave, Refrigerator, Six Burner Stove, Washer - Front Loading, Water Dispenser, Exhaust Fan, Oven - Double, Oven - Wall
Fireplace Y
Appliance Washer/Dryer Hookups Only, Cooktop, Cooktop - Down Draft, Dishwasher, Disposal, Dryer - Front Loading, Freezer, Icemaker, Microwave, Refrigerator, Six Burner Stove, Washer - Front Loading, Water Dispenser, Exhaust Fan, Oven - Double, Oven - Wall
Heat Source Central, Natural Gas
Exterior
Exterior Feature Patio(s)
Parking Features Garage Door Opener
Garage Spaces 2.0
View Y/N Y
Water Access N
View Trees/Woods
Accessibility Other
Porch Patio(s)
Attached Garage 2
Total Parking Spaces 2
Garage Y
Private Pool N
Building
Lot Description Backs to Trees, Corner, Cul-de-sac, Trees/Wooded
Story 3+
Sewer Public Septic, Public Sewer
Water Public
Architectural Style Colonial
Level or Stories 3+
Additional Building Above Grade, Below Grade
Structure Type 2 Story Ceilings,9'+ Ceilings,Tray Ceilings
New Construction N
Schools
Elementary Schools Rocky Run
Middle Schools T. Benton Gayle
High Schools Colonial Forge
School District Stafford County Public Schools
Others
Senior Community No
Tax ID 44-HH- - -6
Ownership Fee Simple
Special Listing Condition Standard
Read Less Info
Want to know what your home might be worth? Contact us for a FREE valuation!

Our team is ready to help you sell your home for the highest possible price ASAP

Bought with venkata R korupolu • Fairfax Realty Select


