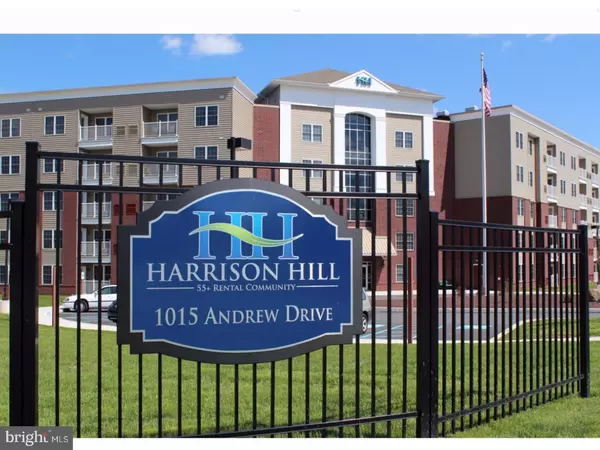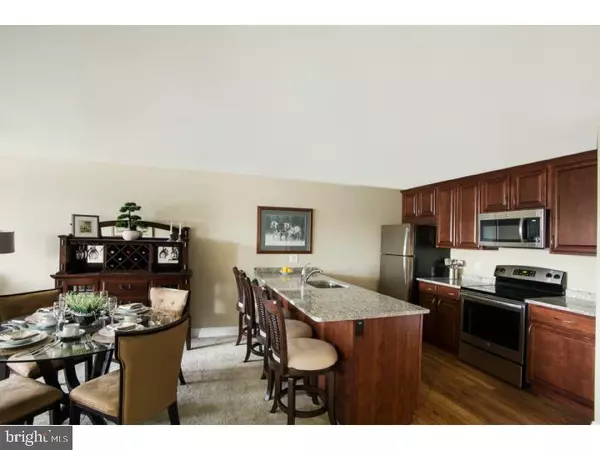UPDATED:
01/11/2025 06:09 AM
Key Details
Property Type Single Family Home, Condo
Sub Type Unit/Flat/Apartment
Listing Status Active
Purchase Type For Rent
Square Footage 779 sqft
Subdivision Harrison Hill
MLS Listing ID 1004428347
Style Traditional
Bedrooms 1
Full Baths 1
HOA Y/N N
Abv Grd Liv Area 779
Originating Board TREND
Year Built 2014
Lot Dimensions REGULAR
Property Description
Location
State PA
County Chester
Area West Goshen Twp (10352)
Zoning COMMERCIAL
Rooms
Other Rooms Living Room, Primary Bedroom, Kitchen, Family Room, Laundry
Main Level Bedrooms 1
Interior
Interior Features Breakfast Area
Hot Water Electric
Heating Heat Pump(s)
Cooling Central A/C
Flooring Fully Carpeted, Laminated
Inclusions All Stainless Appliances In Kitchen, Full Size Washer & Dryer
Equipment Range Hood, Refrigerator, Washer, Dryer, Dishwasher, Freezer, Microwave, Disposal
Furnishings No
Fireplace N
Window Features Energy Efficient
Appliance Range Hood, Refrigerator, Washer, Dryer, Dishwasher, Freezer, Microwave, Disposal
Heat Source Electric
Laundry Main Floor
Exterior
Exterior Feature Balcony
Water Access N
Accessibility Mobility Improvements
Porch Balcony
Garage N
Building
Story 3
Unit Features Mid-Rise 5 - 8 Floors
Sewer Private Sewer
Water Public
Architectural Style Traditional
Level or Stories 3
Additional Building Above Grade
New Construction N
Schools
School District West Chester Area
Others
Pets Allowed Y
Senior Community Yes
Age Restriction 55
Tax ID 52-03 -0097.1000
Ownership Other
Miscellaneous Water,Sewer,Trash Removal,Common Area Maintenance
Security Features Security System
Pets Allowed Dogs OK, Cats OK, Number Limit, Pet Addendum/Deposit



