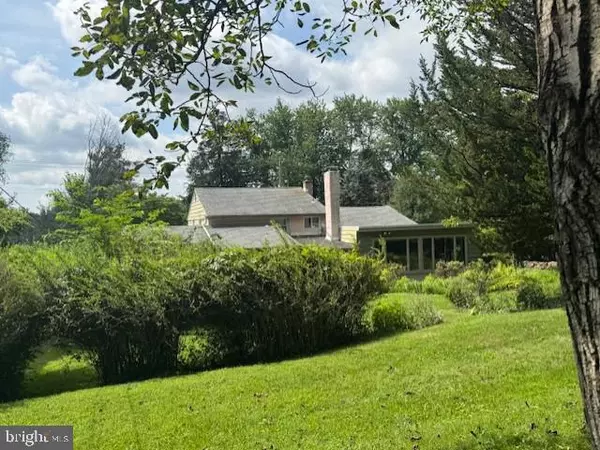OPEN HOUSE
Sat Aug 02, 11:00am - 1:00pm
UPDATED:
Key Details
Property Type Single Family Home
Sub Type Detached
Listing Status Active
Purchase Type For Sale
Square Footage 2,330 sqft
Price per Sqft $212
Subdivision Hillcrest Farms
MLS Listing ID PABU2100900
Style Split Level
Bedrooms 4
Full Baths 3
Half Baths 1
HOA Y/N N
Abv Grd Liv Area 2,330
Year Built 1955
Tax Year 2024
Lot Size 0.525 Acres
Acres 0.53
Lot Dimensions 110.00 x 208.00
Property Sub-Type Detached
Source BRIGHT
Property Description
There is a spacious rear addition filled with natural light from many Andersen windows and wood-burning fireplace and private entrance to a back patio another full bathroom. This home also includes a 2nd addition with separate entrance and separate utilities, Perfect home office, playroom, man cave or In-Law Suite which also has 3rd full bathroom, small kitchen area, and living space and 4th bedroom—perfect for one-person, extended family, or guest accommodations. The suite has great bones and has great potential and needs updating to make this a great area. This Property real estate taxes are exempt due to Seller VA status; (Taxes should be around $6000) Don't miss this unique opportunity to own a large versatile home in a fantastic location! Sold-in-As-is-Condition.
Location
State PA
County Bucks
Area Northampton Twp (10131)
Zoning R2
Rooms
Other Rooms In-Law/auPair/Suite, Efficiency (Additional)
Main Level Bedrooms 1
Interior
Interior Features Attic/House Fan, Bathroom - Stall Shower, Bathroom - Tub Shower, Crown Moldings, Dining Area, Family Room Off Kitchen, Walk-in Closet(s), Combination Dining/Living, Pantry, Attic
Hot Water Electric
Heating Hot Water
Cooling Central A/C
Flooring Hardwood
Fireplaces Number 1
Fireplaces Type Wood
Inclusions Washer, Dryer and 2 Refrigerators (All in as is condition)
Equipment Dishwasher, Dryer - Electric, Extra Refrigerator/Freezer, Refrigerator
Fireplace Y
Window Features Replacement,Screens,Casement
Appliance Dishwasher, Dryer - Electric, Extra Refrigerator/Freezer, Refrigerator
Heat Source Oil
Laundry Main Floor
Exterior
Exterior Feature Patio(s), Brick
Parking Features Garage Door Opener, Additional Storage Area, Inside Access
Garage Spaces 2.0
Utilities Available Water Available
Water Access N
Accessibility None
Porch Patio(s), Brick
Attached Garage 1
Total Parking Spaces 2
Garage Y
Building
Story 1.5
Foundation Crawl Space, Block
Sewer Public Sewer
Water Well
Architectural Style Split Level
Level or Stories 1.5
Additional Building Above Grade
New Construction N
Schools
Elementary Schools Churchville
High Schools Council Rock High School South
School District Council Rock
Others
Senior Community No
Tax ID 31-030-013
Ownership Fee Simple
SqFt Source Estimated
Acceptable Financing Cash, Conventional, FHA
Listing Terms Cash, Conventional, FHA
Financing Cash,Conventional,FHA
Special Listing Condition Standard



