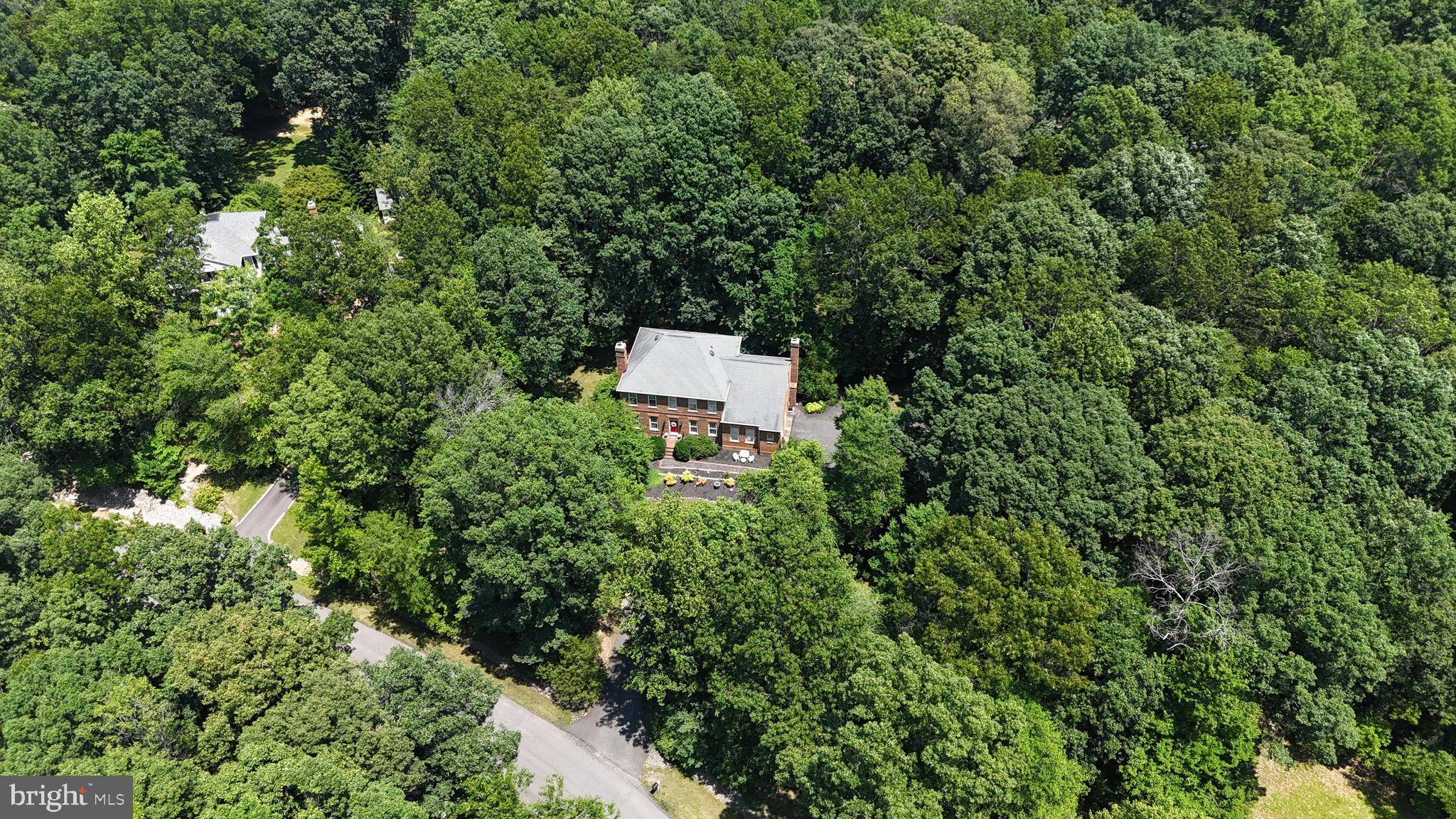UPDATED:
Key Details
Property Type Single Family Home
Sub Type Detached
Listing Status Coming Soon
Purchase Type For Sale
Square Footage 4,738 sqft
Price per Sqft $168
Subdivision Mineral Springs Plantation
MLS Listing ID VASP2034862
Style Colonial
Bedrooms 4
Full Baths 3
Half Baths 1
HOA Fees $31/ann
HOA Y/N Y
Abv Grd Liv Area 3,238
Year Built 1989
Available Date 2025-08-08
Annual Tax Amount $4,401
Tax Year 2024
Lot Size 2.020 Acres
Acres 2.02
Property Sub-Type Detached
Source BRIGHT
Property Description
Professional interior photos will be added 7/23
Welcome to 13509 Kalmbacks Mill Drive—a classic all‑brick estate nestled on a lush, two‑acre private lot in the coveted Mineral Springs Plantation. You'll be greeted by a sweeping foyer with beautifully refinished hardwood floors and grand staircase that set the tone for refined yet comfortable living. On your left, a formal living room bathed in natural light invites intimate gatherings around the fireplace, while to the right, a main‑level office—complete with French doors, built‑in shelving, and serene views of mature trees—makes working from home feel anything but ordinary.
Venture down the main hall past a tastefully appointed powder room into the heart of the home. Here, ceilings soar above a chef's kitchen that boasts a center island, gas cooktop, and abundant counter space. A wall of windows creates a peaceful backdrop of greenery, while the adjacent breakfast area—bright and airy—is perfect for morning coffee and casual chat. The kitchen seamlessly flows into an open family room, where a gas fireplace and cathedral ceiling encourage cozy movie nights or lively game days.
From the family room, French doors lead to a stamped‑concrete patio that beckons weekend barbecues, sunset cocktails, and laughter-filled gatherings. The backyard offers just the right balance of shady mature trees and open lawn, with a swing set and storage shed tucked neatly to one side. Back inside, a formal dining room off the kitchen sets the stage for holiday feasts and dinner parties.
Capital improvements make this home as smart as it is stunning: dual‑zone HVAC systems were installed in 2020 & 2025, attic insulation refreshed in 2025, and gutter guards added in 2023 to keep things low‑maintenance. The roof was replaced in 2015—along with the stamped‑concrete patios—and two attic fans help maintain optimal airflow. A new well tank and pump, water treatment system, and water softener all arrived in 2023, and a whole‑house GENERAC generator now covers 80% of the home. Inside, hardwoods were refinished and new carpet laid in 2023, and the water heater was replaced in 2025. Every update has been thoughtfully chosen to enhance comfort, efficiency, and peace of mind.
Upstairs, retreat to your private primary suite, where rich hardwood floors lead into two generous walk‑in closets and a spa‑worthy en suite bath—complete with a jetted soaking tub, dual vanities, and walk‑in shower. Three more spacious bedrooms share a full bath, which conveniently houses a full‑size washer and dryer. Additional laundry hookups on the main level and in the lower level add even more flexibility.
The lower level is truly your blank canvas, with a full bath, bonus room ideal for an office or gym, and walk‑out access to a second stamped‑concrete patio. Whether you're hosting movie marathons, crafting the ultimate home gym, or creating a playroom, the possibilities are endless. The unfinished space allows plenty of space for storage. All of this is just a short drive from downtown Fredericksburg's charming shops and eateries and moments from Hunting Run Reservoir's outdoor adventures. 13509 Kalmbacks Mill Drive isn't just a house—it's a lifestyle, thoughtfully updated to welcome you home.
Location
State VA
County Spotsylvania
Zoning RU
Rooms
Basement Daylight, Partial, Connecting Stairway, Interior Access, Outside Entrance, Side Entrance, Space For Rooms, Walkout Level
Interior
Interior Features Attic, Attic/House Fan, Bathroom - Jetted Tub, Bathroom - Soaking Tub, Bathroom - Stall Shower, Bathroom - Walk-In Shower, Breakfast Area, Built-Ins, Carpet, Cedar Closet(s), Chair Railings, Crown Moldings, Family Room Off Kitchen, Floor Plan - Traditional, Formal/Separate Dining Room, Kitchen - Eat-In, Kitchen - Gourmet, Kitchen - Island, Pantry, Recessed Lighting, Walk-in Closet(s), Water Treat System, Wood Floors
Hot Water Natural Gas
Heating Central
Cooling Central A/C
Flooring Carpet, Ceramic Tile, Hardwood, Vinyl
Fireplaces Number 2
Fireplaces Type Gas/Propane
Equipment Cooktop - Down Draft, Oven - Double, Oven - Wall, Refrigerator, Stainless Steel Appliances, Trash Compactor, Washer - Front Loading, Dryer - Front Loading, Dishwasher, Extra Refrigerator/Freezer
Fireplace Y
Appliance Cooktop - Down Draft, Oven - Double, Oven - Wall, Refrigerator, Stainless Steel Appliances, Trash Compactor, Washer - Front Loading, Dryer - Front Loading, Dishwasher, Extra Refrigerator/Freezer
Heat Source Natural Gas
Exterior
Parking Features Garage Door Opener, Garage - Side Entry, Inside Access
Garage Spaces 2.0
Water Access N
View Trees/Woods
Roof Type Architectural Shingle
Accessibility None
Attached Garage 2
Total Parking Spaces 2
Garage Y
Building
Lot Description Backs to Trees, Front Yard, Landscaping, Partly Wooded, Private, Rear Yard, SideYard(s), Trees/Wooded
Story 3
Foundation Concrete Perimeter, Slab
Sewer On Site Septic, Septic = # of BR, Private Septic Tank
Water Well
Architectural Style Colonial
Level or Stories 3
Additional Building Above Grade, Below Grade
New Construction N
Schools
School District Spotsylvania County Public Schools
Others
HOA Fee Include Common Area Maintenance,Trash
Senior Community No
Tax ID 10-6-17-
Ownership Fee Simple
SqFt Source Assessor
Special Listing Condition Standard



