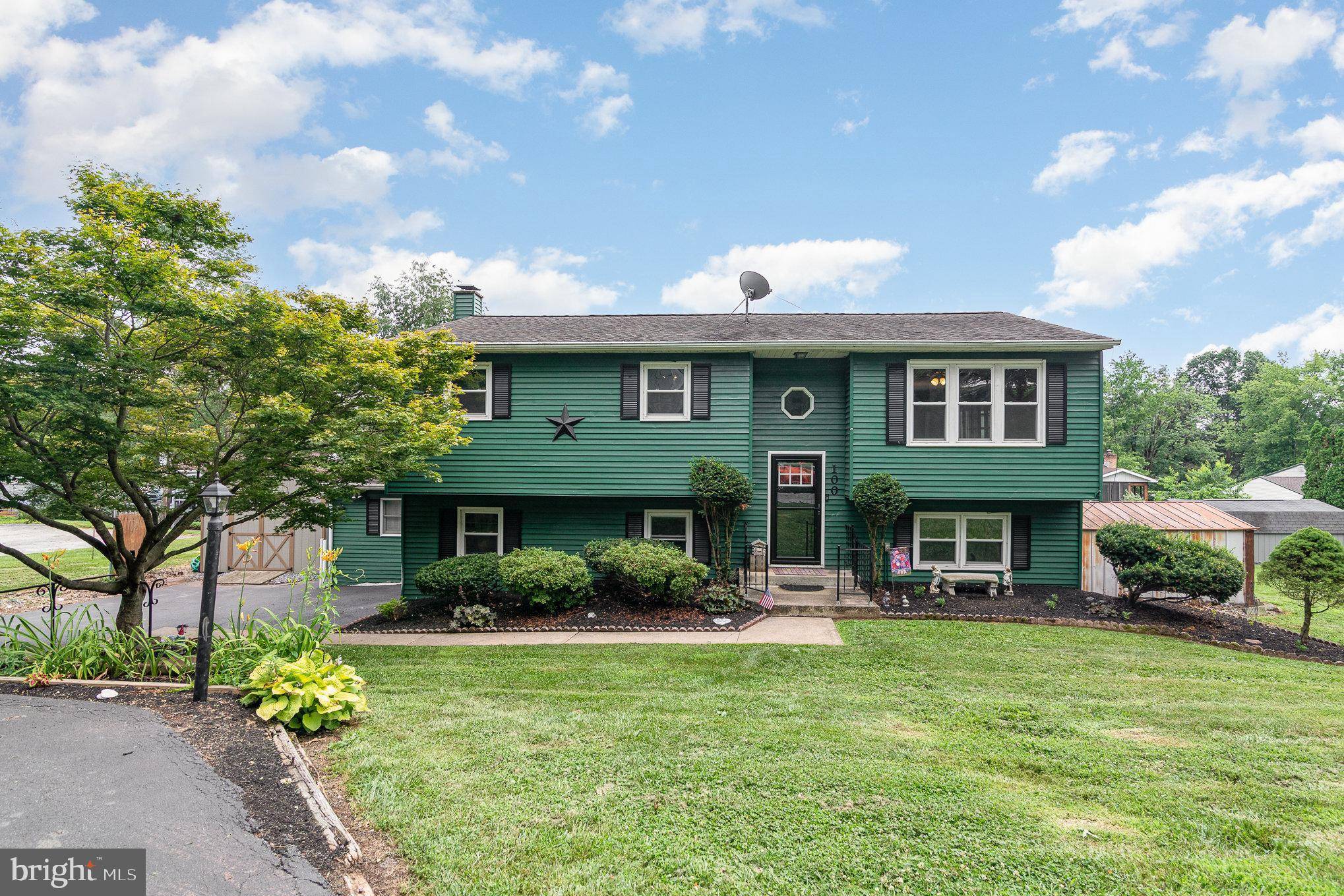OPEN HOUSE
Sat Jul 19, 1:00pm - 3:00pm
UPDATED:
Key Details
Property Type Single Family Home
Sub Type Detached
Listing Status Coming Soon
Purchase Type For Sale
Square Footage 1,916 sqft
Price per Sqft $174
Subdivision Valley Green Heights
MLS Listing ID PAYK2085664
Style Bi-level
Bedrooms 5
Full Baths 2
HOA Y/N N
Abv Grd Liv Area 1,196
Year Built 1977
Available Date 2025-07-18
Annual Tax Amount $3,390
Tax Year 2024
Lot Size 10,001 Sqft
Acres 0.23
Property Sub-Type Detached
Source BRIGHT
Property Description
Situated on a generous ¼-acre lot, you'll find plenty of space in the backyard for grilling, entertaining, or simply relaxing. The wooden deck offers the perfect spot to host friends, enjoy morning coffee, or unwind after a long day.
Offering five true bedrooms, a rare find in this area, this home gives you the flexibility to create a dedicated home office, guest room, or hobby space. With central air conditioning, you'll stay comfortable year-round.
Conveniently located near I-83, shopping centers, a community park, and the Valley Green Golf Course, you'll enjoy access to everything you need.
Don't miss your chance to call this Valley Green gem your own. Schedule your private showing today!
Location
State PA
County York
Area Newberry Twp (15239)
Zoning RESIDENTIAL
Rooms
Basement Fully Finished
Main Level Bedrooms 3
Interior
Hot Water Propane
Heating Central
Cooling Central A/C
Fireplace N
Heat Source Propane - Leased
Exterior
Garage Spaces 3.0
Water Access N
Accessibility None
Total Parking Spaces 3
Garage N
Building
Story 2
Foundation Permanent
Sewer Public Sewer
Water Public
Architectural Style Bi-level
Level or Stories 2
Additional Building Above Grade, Below Grade
New Construction N
Schools
Elementary Schools Red Mill
Middle Schools Crossroads
High Schools Red Land
School District West Shore
Others
Senior Community No
Tax ID 39-000-28-0081-00-00000
Ownership Fee Simple
SqFt Source Assessor
Acceptable Financing Cash, Conventional, FHA, VA
Listing Terms Cash, Conventional, FHA, VA
Financing Cash,Conventional,FHA,VA
Special Listing Condition Standard



