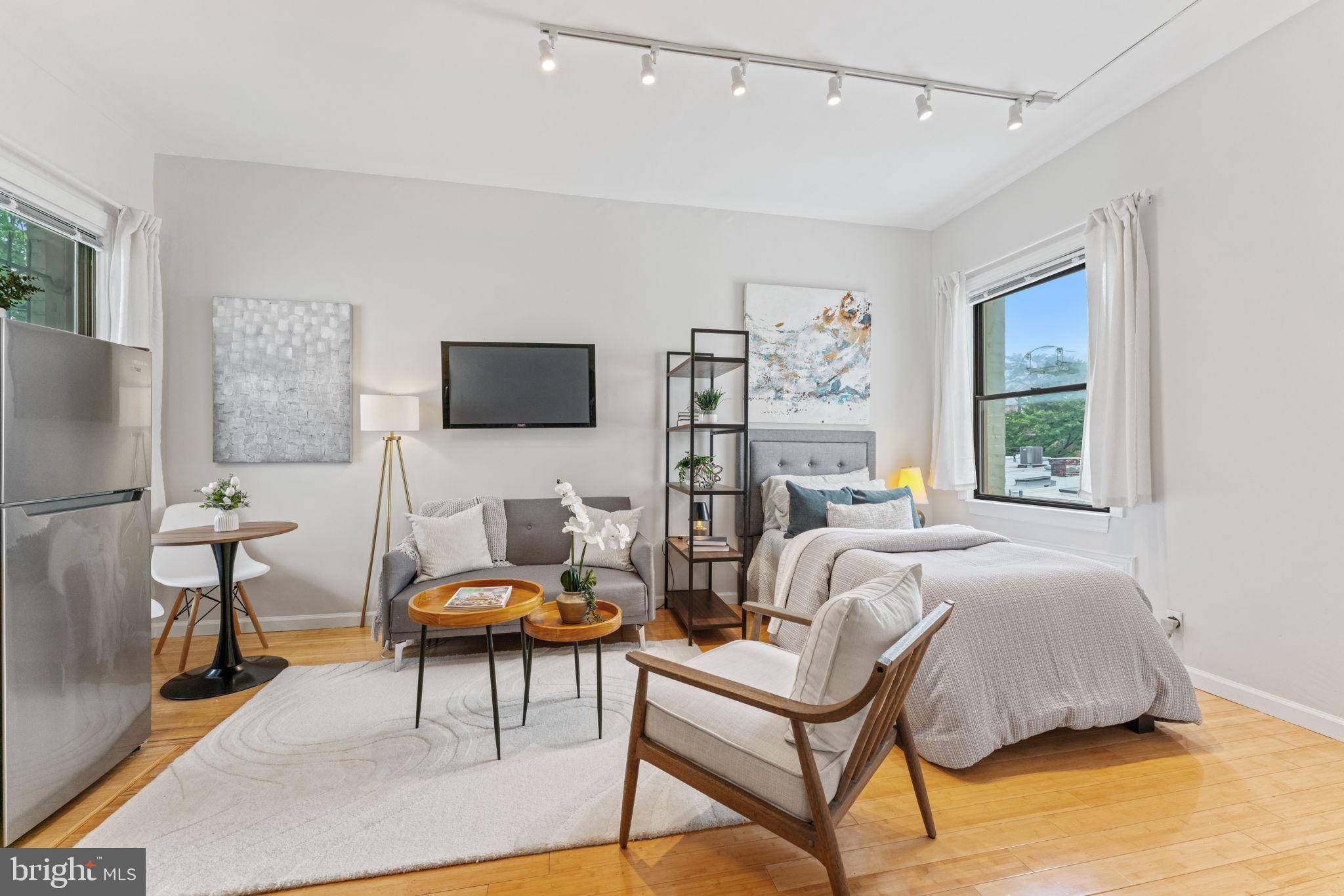OPEN HOUSE
Sat Jun 21, 11:00am - 1:00pm
Sun Jun 22, 2:00pm - 4:00pm
UPDATED:
Key Details
Property Type Condo
Sub Type Condo/Co-op
Listing Status Active
Purchase Type For Sale
Square Footage 300 sqft
Price per Sqft $949
Subdivision Dupont Circle
MLS Listing ID DCDC2204796
Style Traditional
Full Baths 1
Condo Fees $283/mo
HOA Y/N N
Abv Grd Liv Area 300
Year Built 1885
Annual Tax Amount $1,950
Tax Year 2024
Property Sub-Type Condo/Co-op
Source BRIGHT
Property Description
Location
State DC
County Washington
Zoning 1
Rooms
Other Rooms Living Room
Interior
Interior Features Efficiency, Bathroom - Tub Shower, Combination Dining/Living, Combination Kitchen/Living, Floor Plan - Open, Upgraded Countertops, Window Treatments, Wood Floors
Hot Water Natural Gas
Heating Wall Unit
Cooling Wall Unit
Equipment Dishwasher, Refrigerator, Built-In Microwave, Disposal, Intercom, Oven/Range - Electric
Fireplace N
Window Features Double Hung,Double Pane
Appliance Dishwasher, Refrigerator, Built-In Microwave, Disposal, Intercom, Oven/Range - Electric
Heat Source Electric
Laundry Common, Basement
Exterior
Amenities Available Laundry Facilities
Water Access N
Accessibility None
Garage N
Building
Story 1
Unit Features Garden 1 - 4 Floors
Sewer Public Sewer
Water Public
Architectural Style Traditional
Level or Stories 1
Additional Building Above Grade, Below Grade
New Construction N
Schools
School District District Of Columbia Public Schools
Others
Pets Allowed N
HOA Fee Include Custodial Services Maintenance,Ext Bldg Maint,Insurance,Laundry,Management,Reserve Funds,Sewer,Trash,Water
Senior Community No
Tax ID 0191//2056
Ownership Condominium
Special Listing Condition Standard



