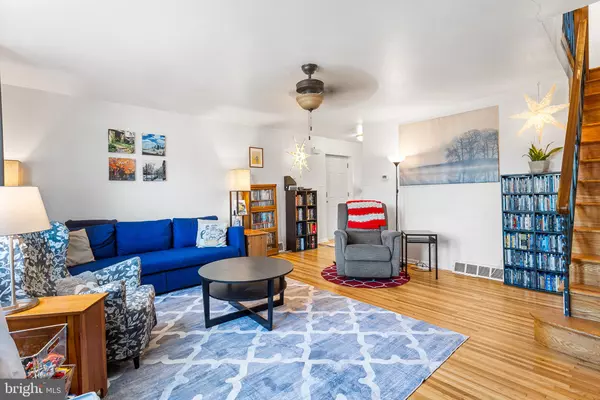UPDATED:
02/26/2025 12:45 PM
Key Details
Property Type Single Family Home, Townhouse
Sub Type Twin/Semi-Detached
Listing Status Coming Soon
Purchase Type For Sale
Square Footage 1,666 sqft
Price per Sqft $213
Subdivision Roxborough
MLS Listing ID PAPH2444206
Style Contemporary
Bedrooms 4
Full Baths 2
Half Baths 1
HOA Y/N N
Abv Grd Liv Area 1,666
Originating Board BRIGHT
Year Built 1964
Annual Tax Amount $4,582
Tax Year 2024
Lot Size 2,733 Sqft
Acres 0.06
Lot Dimensions 27.00 x 100.00
Property Sub-Type Twin/Semi-Detached
Property Description
The first floor is bright and features the spacious living room, a separate dining room, and a roomy eat-in kitchen. You'll love the island with double sink which provides lots of counter space! A convenient coat closet and half bath complete this level.
Upstairs, you'll find 4 bedrooms (the smallest currently used as an office) and 2 full updated bathrooms, including an ensuite bath in the primary bedroom. A cedar closet is also located in the upstairs hall.
The lower level provides ample additional living space, a storage closet, laundry area, and access to the attached garage. Storage galore!
Recent updates include all-new windows, refinished hardwood floors, an updated ensuite bathroom, and a new concrete side patio. This house beautifully blends older charm and modern updates.
The location is ideal, across from Wissahickon Valley Park and minutes from walking trails, parks, and the many amenities that Roxborough and Manayunk have to offer.
Location
State PA
County Philadelphia
Area 19128 (19128)
Zoning RSA3
Rooms
Other Rooms Living Room, Dining Room, Primary Bedroom, Bedroom 2, Bedroom 3, Kitchen, Bedroom 1, Laundry, Primary Bathroom, Full Bath, Half Bath
Basement Fully Finished
Interior
Interior Features Breakfast Area, Cedar Closet(s), Dining Area, Kitchen - Eat-In, Wood Floors
Hot Water Natural Gas
Heating Forced Air
Cooling Central A/C
Flooring Hardwood
Inclusions All appliances in as-is condition
Fireplace N
Heat Source Natural Gas
Laundry Has Laundry, Basement
Exterior
Parking Features Garage - Rear Entry
Garage Spaces 3.0
Water Access N
Roof Type Flat
Accessibility None
Attached Garage 1
Total Parking Spaces 3
Garage Y
Building
Story 2
Foundation Brick/Mortar
Sewer Public Sewer, Public Septic
Water Public
Architectural Style Contemporary
Level or Stories 2
Additional Building Above Grade, Below Grade
New Construction N
Schools
School District Philadelphia City
Others
Senior Community No
Tax ID 214238500
Ownership Fee Simple
SqFt Source Assessor
Acceptable Financing Conventional, FHA, Cash
Listing Terms Conventional, FHA, Cash
Financing Conventional,FHA,Cash
Special Listing Condition Standard



