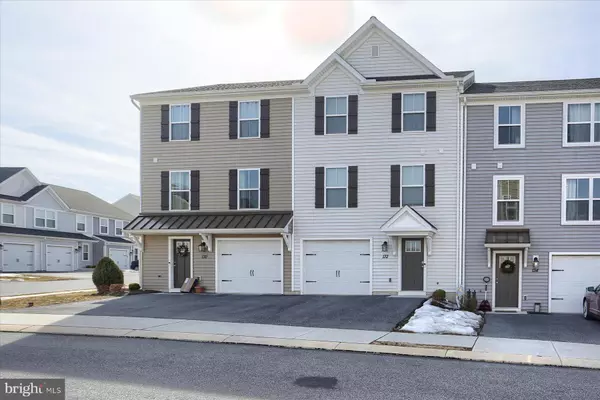UPDATED:
02/25/2025 03:15 PM
Key Details
Property Type Townhouse
Sub Type Interior Row/Townhouse
Listing Status Coming Soon
Purchase Type For Sale
Square Footage 1,852 sqft
Price per Sqft $167
Subdivision Creekvale
MLS Listing ID PADA2042564
Style Craftsman
Bedrooms 3
Full Baths 2
Half Baths 1
HOA Fees $125/mo
HOA Y/N Y
Abv Grd Liv Area 1,852
Originating Board BRIGHT
Year Built 2020
Tax Year 2020
Lot Size 871 Sqft
Acres 0.02
Property Sub-Type Interior Row/Townhouse
Property Description
Additional highlights include:
3 Bedrooms | 2.5 Bathrooms | 1-Car Garage
Walkout Daylight Basement for extra living space or storage.
Powder Room on the Main Floor for added convenience
Gas Heat and Central Air, Ample Parking with Garage, Driveway and community features overflow parking as well
Fantastic Location – close to major highways, Hershey, shopping, and more!
Don't miss this opportunity—call to learn more or to schedule a tour.
Location
State PA
County Dauphin
Area West Hanover Twp (14068)
Zoning RESIDENTIAL
Rooms
Other Rooms Dining Room, Primary Bedroom, Bedroom 2, Bedroom 3, Kitchen, Family Room, Laundry, Recreation Room, Bathroom 2, Primary Bathroom, Half Bath
Interior
Interior Features Carpet, Breakfast Area, Dining Area, Family Room Off Kitchen, Floor Plan - Open, Kitchen - Island, Primary Bath(s), Recessed Lighting, Upgraded Countertops, Walk-in Closet(s), Combination Kitchen/Dining, Kitchen - Eat-In, Kitchen - Table Space, Pantry
Hot Water Electric
Heating Central, Energy Star Heating System, Forced Air, Programmable Thermostat
Cooling Central A/C, Programmable Thermostat
Flooring Partially Carpeted, Vinyl
Inclusions Washer, Dryer, Fridge, Stove, Dishwasher, Microwave
Equipment Built-In Microwave, Built-In Range, Dishwasher, Disposal, Stainless Steel Appliances, Washer, Dryer
Fireplace N
Window Features Energy Efficient,Vinyl Clad
Appliance Built-In Microwave, Built-In Range, Dishwasher, Disposal, Stainless Steel Appliances, Washer, Dryer
Heat Source Natural Gas
Laundry Upper Floor
Exterior
Exterior Feature Deck(s)
Parking Features Garage - Front Entry, Garage Door Opener
Garage Spaces 2.0
Water Access N
Roof Type Architectural Shingle
Accessibility 2+ Access Exits
Porch Deck(s)
Attached Garage 1
Total Parking Spaces 2
Garage Y
Building
Lot Description Backs - Open Common Area
Story 3
Foundation Slab
Sewer Public Sewer
Water Public
Architectural Style Craftsman
Level or Stories 3
Additional Building Above Grade, Below Grade
Structure Type Tray Ceilings,Dry Wall
New Construction N
Schools
Elementary Schools West Hanover
Middle Schools Central Dauphin
High Schools Central Dauphin
School District Central Dauphin
Others
HOA Fee Include Common Area Maintenance,Lawn Maintenance,Snow Removal
Senior Community No
Tax ID 68-024-333-000-0000
Ownership Fee Simple
SqFt Source Estimated
Acceptable Financing Cash, Conventional, VA, FHA
Listing Terms Cash, Conventional, VA, FHA
Financing Cash,Conventional,VA,FHA
Special Listing Condition Standard



