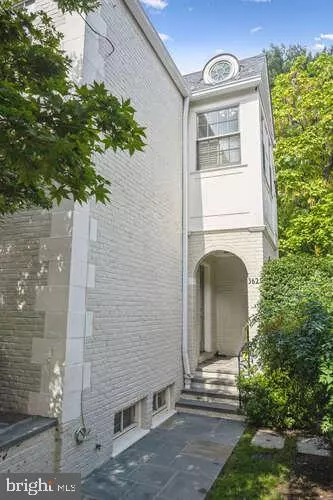Claude Shacklett
Lifetime Client Group with Keller Williams Flagship of Maryland
getshackdup@claudeshacklettrealtor.com +1(240) 444-3271OPEN HOUSE
Sat Mar 01, 1:00pm - 3:00pm
Sun Mar 02, 1:00pm - 3:00pm
UPDATED:
02/24/2025 09:44 PM
Key Details
Property Type Single Family Home, Townhouse
Sub Type Twin/Semi-Detached
Listing Status Coming Soon
Purchase Type For Sale
Square Footage 2,903 sqft
Price per Sqft $618
Subdivision Chevy Chase
MLS Listing ID DCDC2186544
Style Colonial
Bedrooms 4
Full Baths 4
Half Baths 1
HOA Y/N N
Abv Grd Liv Area 2,103
Originating Board BRIGHT
Year Built 1926
Annual Tax Amount $10,952
Tax Year 2024
Lot Size 2,646 Sqft
Acres 0.06
Property Sub-Type Twin/Semi-Detached
Property Description
Together with renowned local architect Stephen Muse, the sellers took care to remodel this 1926 beauty to the highest standard. Throughout you will find quality brands like Waterworks, Wolf, and Sub-Zero as well as fine, timeless finishes on four full floors of living space.
The chef's kitchen with gorgeous marble counters and high-end appliances opens to family space as well as an oversized Ipe deck with extensive, remotely controlled landscape lighting. The primary bathroom was seamlessly expanded to integrate with the period facade while providing a spa-like experience complete with heated floors. The centerpiece of the light-filled living room is a fully functional wood-burning fireplace.
Other features include a built-in sound system, lots of well-conceived, Wi-Fi controlled lighting, and off-street parking. Nothing for you to do but move right in!
Location
State DC
County Washington
Zoning R1-B
Rooms
Basement Daylight, Full, Fully Finished, Outside Entrance, Rear Entrance
Interior
Hot Water Natural Gas
Heating Forced Air, Radiator
Cooling Central A/C
Fireplaces Number 1
Fireplaces Type Wood
Fireplace Y
Heat Source Natural Gas, Electric
Exterior
Exterior Feature Deck(s), Porch(es)
Parking Features Basement Garage
Garage Spaces 3.0
Water Access N
Accessibility None
Porch Deck(s), Porch(es)
Attached Garage 1
Total Parking Spaces 3
Garage Y
Building
Story 3
Foundation Block
Sewer Public Sewer
Water Public
Architectural Style Colonial
Level or Stories 3
Additional Building Above Grade, Below Grade
New Construction N
Schools
School District District Of Columbia Public Schools
Others
Pets Allowed Y
Senior Community No
Tax ID 1983//0037
Ownership Fee Simple
SqFt Source Assessor
Special Listing Condition Standard
Pets Allowed No Pet Restrictions



