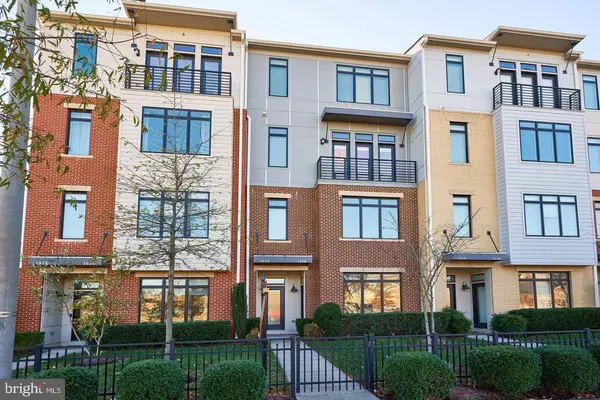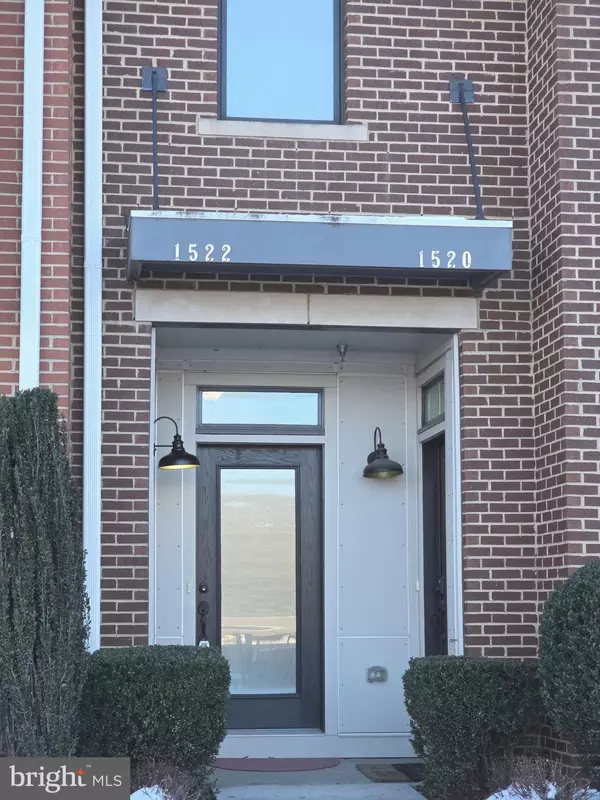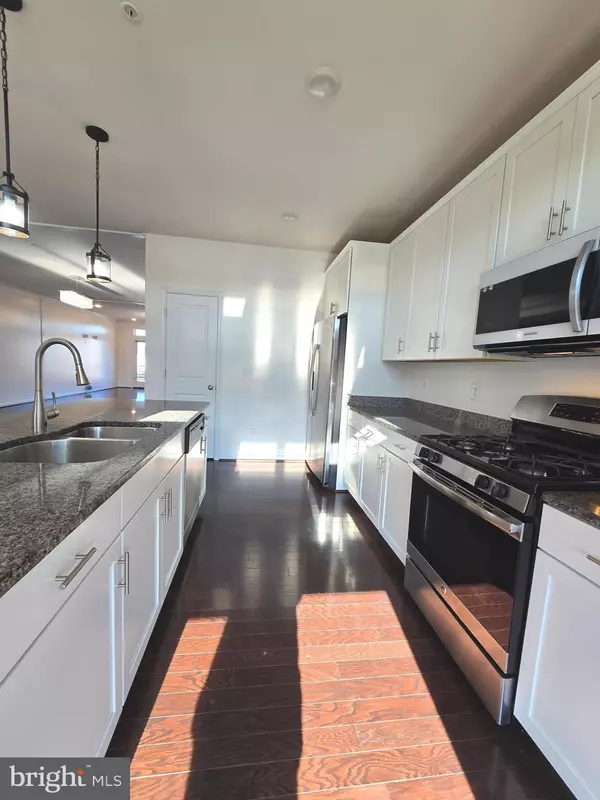UPDATED:
01/18/2025 04:07 AM
Key Details
Property Type Condo
Sub Type Condo/Co-op
Listing Status Active
Purchase Type For Rent
Square Footage 2,700 sqft
Subdivision Lofts At Village Walk
MLS Listing ID VALO2086756
Style Other,Unit/Flat
Bedrooms 3
Full Baths 2
Half Baths 1
Condo Fees $280/mo
HOA Y/N N
Abv Grd Liv Area 2,700
Originating Board BRIGHT
Year Built 2017
Property Description
Location
State VA
County Loudoun
Zoning LB:PRC
Rooms
Other Rooms Dining Room, Primary Bedroom, Bedroom 2, Kitchen, Family Room, Den, Bedroom 1, Great Room, Laundry
Interior
Interior Features Bathroom - Soaking Tub, Bathroom - Walk-In Shower, Combination Dining/Living, Floor Plan - Open, Recessed Lighting, Pantry
Hot Water Natural Gas
Heating Forced Air
Cooling Central A/C
Flooring Hardwood, Carpet, Ceramic Tile
Equipment Built-In Microwave, Dryer, Washer, Dishwasher, Disposal, Stove, Refrigerator, Icemaker
Furnishings No
Fireplace N
Appliance Built-In Microwave, Dryer, Washer, Dishwasher, Disposal, Stove, Refrigerator, Icemaker
Heat Source Natural Gas
Laundry Upper Floor, Washer In Unit, Dryer In Unit
Exterior
Parking Features Garage - Rear Entry
Garage Spaces 1.0
Amenities Available Common Grounds, Tot Lots/Playground, Jog/Walk Path, Other
Water Access N
Accessibility Accessible Switches/Outlets
Attached Garage 1
Total Parking Spaces 1
Garage Y
Building
Story 4
Foundation Slab
Sewer Public Sewer
Water Public
Architectural Style Other, Unit/Flat
Level or Stories 4
Additional Building Above Grade, Below Grade
Structure Type 9'+ Ceilings
New Construction N
Schools
High Schools Heritage
School District Loudoun County Public Schools
Others
Pets Allowed Y
HOA Fee Include Management,Common Area Maintenance,Lawn Care Front,Lawn Care Rear,Lawn Care Side,Snow Removal,Trash,Water,Sewer,Lawn Maintenance,Insurance,Reserve Funds
Senior Community No
Tax ID 149181924013
Ownership Other
SqFt Source Estimated
Miscellaneous Common Area Maintenance,Grounds Maintenance,HOA/Condo Fee,Lawn Service,Sewer,Snow Removal,Trash Removal,Water
Horse Property N
Pets Allowed Case by Case Basis



