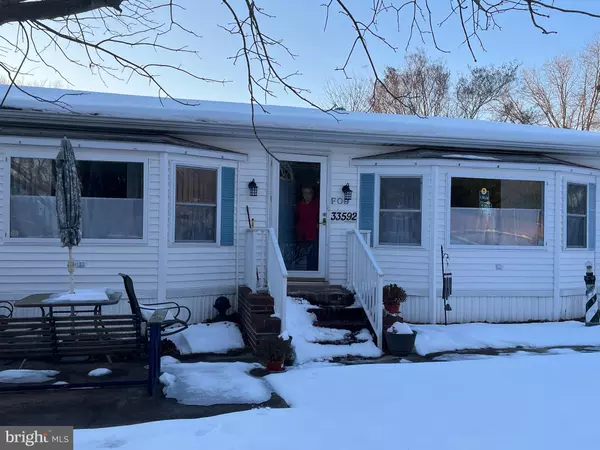UPDATED:
01/17/2025 09:59 PM
Key Details
Property Type Manufactured Home
Sub Type Manufactured
Listing Status Active
Purchase Type For Sale
Square Footage 2,100 sqft
Price per Sqft $87
Subdivision Angola Beach
MLS Listing ID DESU2077246
Style Other,Ranch/Rambler
Bedrooms 3
Full Baths 2
HOA Y/N N
Abv Grd Liv Area 2,100
Originating Board BRIGHT
Land Lease Amount 760.0
Land Lease Frequency Monthly
Year Built 1979
Annual Tax Amount $668
Tax Year 2024
Lot Size 3,500 Sqft
Acres 0.08
Lot Dimensions 0.00 x 0.00
Property Description
Location
State DE
County Sussex
Area Indian River Hundred (31008)
Zoning RES
Rooms
Other Rooms Living Room, Dining Room, Primary Bedroom, Kitchen, Family Room, Laundry, Other, Storage Room, Additional Bedroom
Main Level Bedrooms 3
Interior
Interior Features Kitchen - Eat-In, Pantry, Ceiling Fan(s), Formal/Separate Dining Room, Walk-in Closet(s)
Hot Water Propane
Heating Forced Air
Cooling Heat Pump(s), Central A/C
Flooring Carpet, Vinyl
Equipment Negotiable
Fireplace N
Heat Source Propane - Metered, Electric
Laundry Main Floor
Exterior
Exterior Feature Patio(s)
Parking Features Garage - Side Entry, Garage Door Opener
Garage Spaces 4.0
Utilities Available Cable TV, Propane - Community, Under Ground
Amenities Available Basketball Courts, Boat Ramp, Common Grounds, Community Center, Jog/Walk Path, Marina/Marina Club, Pool - Outdoor, Tennis Courts, Tot Lots/Playground
Water Access N
View Garden/Lawn, Trees/Woods
Roof Type Shingle,Asphalt
Accessibility 32\"+ wide Doors, 2+ Access Exits, Grab Bars Mod, Mobility Improvements, Ramp - Main Level, Other Bath Mod
Porch Patio(s)
Attached Garage 2
Total Parking Spaces 4
Garage Y
Building
Lot Description Cleared
Story 1
Foundation Block
Sewer Private Sewer
Water Private
Architectural Style Other, Ranch/Rambler
Level or Stories 1
Additional Building Above Grade, Below Grade
Structure Type Dry Wall
New Construction N
Schools
School District Cape Henlopen
Others
Pets Allowed Y
Senior Community No
Tax ID 234-18.00-1.00-17577
Ownership Land Lease
SqFt Source Estimated
Acceptable Financing Conventional
Horse Property N
Listing Terms Conventional
Financing Conventional
Special Listing Condition Standard
Pets Allowed No Pet Restrictions



