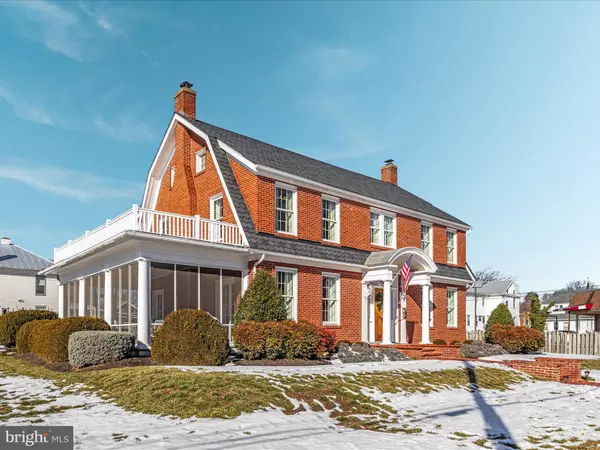UPDATED:
01/16/2025 05:48 PM
Key Details
Property Type Single Family Home
Sub Type Detached
Listing Status Active
Purchase Type For Sale
Square Footage 2,744 sqft
Price per Sqft $227
MLS Listing ID VASH2010442
Style Traditional,Georgian
Bedrooms 5
Full Baths 2
HOA Y/N N
Abv Grd Liv Area 2,744
Originating Board BRIGHT
Year Built 1933
Annual Tax Amount $2,683
Tax Year 2022
Lot Size 0.275 Acres
Acres 0.28
Property Description
Inside, you'll find gleaming hardwood floors throughout and custom interior wooden shutters that enhance its classic appeal. The natural gas fireplace in the living room creates a cozy focal point, while the galley kitchen boasts granite countertops, making it both functional and stylish.
The home's thoughtful layout includes a first-floor bedroom and full bath, perfect for guests or main level living, with four additional bedrooms and a second bath on the upper level. The walk-up attic presents a fantastic opportunity for additional living space, and the full unfinished basement provides abundant storage or creative potential.
Outdoor living is a dream with a charming screened porch, perfect for relaxing or entertaining. The detached two-car garage adds to convenience and complements the home's timeless exterior.
Situated in a prime downtown location, this well-cared-for move-in-ready home offers proximity to everything you need, from shopping and dining, to schools and parks. With numerous updates and impeccable care, this is truly a classic home waiting for its next chapter.
Don't miss the chance to own this remarkable blend of history, charm, and modern living!
Location
State VA
County Shenandoah
Zoning R
Direction East
Rooms
Basement Daylight, Full, Connecting Stairway, Sump Pump, Unfinished, Walkout Stairs
Main Level Bedrooms 1
Interior
Interior Features Bathroom - Soaking Tub, Bathroom - Stall Shower, Floor Plan - Traditional, Formal/Separate Dining Room, Kitchen - Galley, Window Treatments, Wood Floors
Hot Water Electric
Heating Radiator
Cooling Central A/C
Flooring Hardwood, Vinyl, Tile/Brick
Fireplaces Number 1
Fireplaces Type Wood, Other
Equipment Built-In Microwave, Dishwasher, Disposal, Dryer - Front Loading, Oven - Self Cleaning, Oven/Range - Electric, Refrigerator, Stainless Steel Appliances, Washer - Front Loading
Furnishings No
Fireplace Y
Window Features Double Hung,Screens
Appliance Built-In Microwave, Dishwasher, Disposal, Dryer - Front Loading, Oven - Self Cleaning, Oven/Range - Electric, Refrigerator, Stainless Steel Appliances, Washer - Front Loading
Heat Source Natural Gas
Laundry Main Floor
Exterior
Parking Features Garage - Front Entry
Garage Spaces 8.0
Water Access N
View Street
Roof Type Architectural Shingle
Accessibility Ramp - Main Level, Other
Road Frontage Public
Total Parking Spaces 8
Garage Y
Building
Lot Description Corner, Landscaping, Premium, SideYard(s)
Story 4
Foundation Block
Sewer Public Sewer
Water Public
Architectural Style Traditional, Georgian
Level or Stories 4
Additional Building Above Grade, Below Grade
Structure Type Plaster Walls
New Construction N
Schools
Elementary Schools Sandy Hook
Middle Schools Signal Knob
High Schools Strasburg
School District Shenandoah County Public Schools
Others
Senior Community No
Tax ID 025A3 A 171
Ownership Fee Simple
SqFt Source Assessor
Horse Property N
Special Listing Condition Standard



