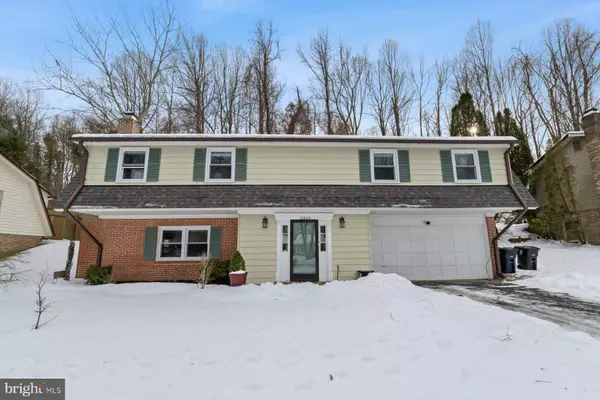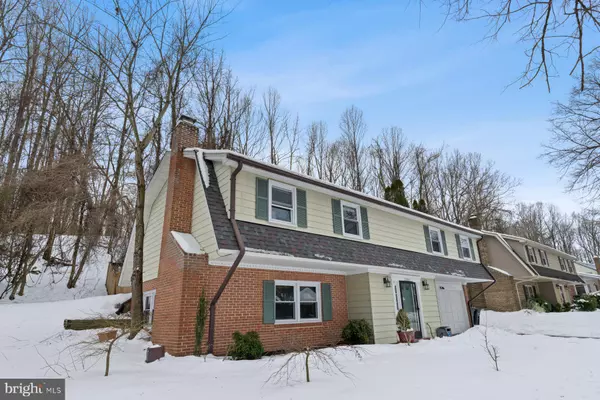UPDATED:
01/17/2025 10:28 PM
Key Details
Property Type Single Family Home
Sub Type Detached
Listing Status Active
Purchase Type For Sale
Square Footage 1,300 sqft
Price per Sqft $307
Subdivision Brandywine
MLS Listing ID MDPG2138352
Style Split Foyer
Bedrooms 3
Full Baths 3
HOA Fees $104/ann
HOA Y/N Y
Abv Grd Liv Area 1,300
Originating Board BRIGHT
Year Built 1974
Annual Tax Amount $5,258
Tax Year 2024
Lot Size 8,360 Sqft
Acres 0.19
Property Description
The home sits on a large lot, backing to trees for a private feel. Parking is easy with a 2-car garage and a driveway for up to 4 cars. With plenty of storage and modern amenities, this home is ready for you to move in and enjoy. Schedule your showings today for Friday.
*Seller may need up to a 30 day HOC contingency.***
Location
State MD
County Prince Georges
Zoning RSF95
Rooms
Other Rooms Game Room, Foyer, Other
Basement Front Entrance, Fully Finished
Main Level Bedrooms 3
Interior
Interior Features Kitchen - Table Space, Dining Area, Window Treatments, Primary Bath(s), Floor Plan - Open
Hot Water Electric
Heating Forced Air, Heat Pump(s)
Cooling Ceiling Fan(s), Central A/C
Flooring Wood, Luxury Vinyl Tile, Luxury Vinyl Plank, Laminate Plank, Carpet
Fireplaces Number 1
Fireplaces Type Fireplace - Glass Doors
Equipment Cooktop, Dishwasher, Disposal, Dryer, Exhaust Fan, Icemaker, Oven - Wall, Refrigerator, Washer
Fireplace Y
Appliance Cooktop, Dishwasher, Disposal, Dryer, Exhaust Fan, Icemaker, Oven - Wall, Refrigerator, Washer
Heat Source Central, Electric
Laundry Has Laundry, Lower Floor
Exterior
Parking Features Garage Door Opener
Garage Spaces 2.0
Fence Rear
Water Access N
Accessibility None
Attached Garage 2
Total Parking Spaces 2
Garage Y
Building
Lot Description Backs to Trees
Story 2
Foundation Permanent
Sewer Public Sewer
Water Public
Architectural Style Split Foyer
Level or Stories 2
Additional Building Above Grade, Below Grade
New Construction N
Schools
Elementary Schools Mattaponi
Middle Schools Gwynn Park
High Schools Frederick Douglass
School District Prince George'S County Public Schools
Others
Senior Community No
Tax ID 17151749084
Ownership Fee Simple
SqFt Source Assessor
Security Features Electric Alarm
Acceptable Financing Cash, Conventional, FHA, VA, Other
Listing Terms Cash, Conventional, FHA, VA, Other
Financing Cash,Conventional,FHA,VA,Other
Special Listing Condition Standard



