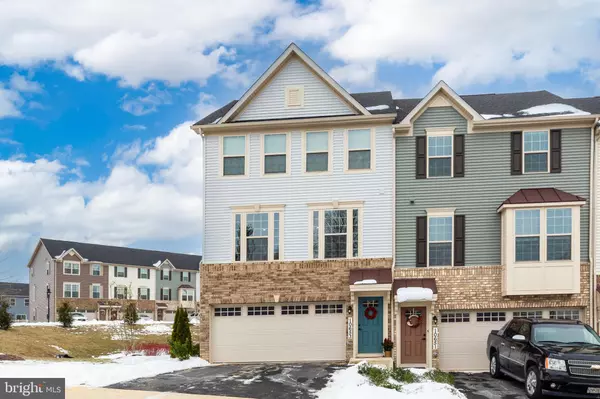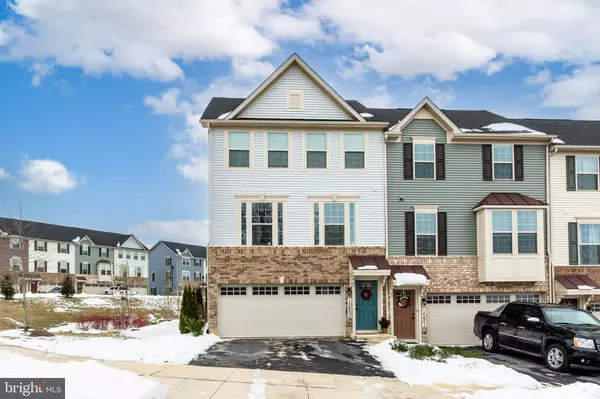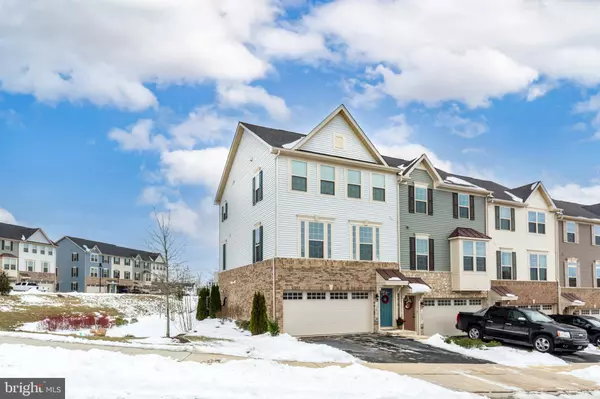UPDATED:
01/16/2025 05:07 AM
Key Details
Property Type Townhouse
Sub Type End of Row/Townhouse
Listing Status Active
Purchase Type For Rent
Square Footage 2,352 sqft
Subdivision Lake Linganore
MLS Listing ID MDFR2058298
Style Traditional
Bedrooms 3
Full Baths 2
Half Baths 2
HOA Y/N Y
Abv Grd Liv Area 2,016
Originating Board BRIGHT
Year Built 2021
Lot Size 2,352 Sqft
Acres 0.05
Property Description
This stunning 3-bedroom, 2 full bath, and 2 half bath townhouse offers the perfect blend of style and functionality. The main level features a gourmet kitchen with granite countertops, a spacious island with seating, and stainless steel appliances, seamlessly connecting to a generously sized family room with beautiful pastoral views and convenient powder room.
Upstairs, the primary suite boasts a luxurious tiled shower, walk-in closet, and serene ambiance. Two additional bedrooms, a full bath, and a bedroom-level laundry room with a washer and dryer provide everyday convenience.
The lower level offers direct access from the 2-car garage (owner to install EV charger) to a versatile office/rec room and a half bath. This thoughtfully designed home is ready for you to move in and enjoy!
Enjoy the coveted Lake Linganore lifestyle with access to community amenities including a pool, lake beaches, scenic walking trails to name a few plus there is a calendar full of events year-round!
Location
State MD
County Frederick
Zoning TH TOWN HOUSE
Rooms
Basement Connecting Stairway, Daylight, Full, Garage Access, Heated, Improved, Interior Access, Walkout Level
Interior
Interior Features Family Room Off Kitchen, Kitchen - Gourmet, Kitchen - Island, Recessed Lighting, Sprinkler System, Walk-in Closet(s), Bathroom - Walk-In Shower, Ceiling Fan(s), Floor Plan - Open, Pantry, Primary Bath(s), Upgraded Countertops, Window Treatments
Hot Water Natural Gas
Heating Forced Air
Cooling Central A/C
Flooring Luxury Vinyl Plank, Ceramic Tile, Carpet
Inclusions refrigerator, stove, dishwasher, built-in microwave, washer and dryer
Equipment Dishwasher, Disposal, Dryer, Energy Efficient Appliances, Exhaust Fan, Refrigerator, Oven/Range - Gas, Stainless Steel Appliances, Washer, Water Heater
Fireplace N
Appliance Dishwasher, Disposal, Dryer, Energy Efficient Appliances, Exhaust Fan, Refrigerator, Oven/Range - Gas, Stainless Steel Appliances, Washer, Water Heater
Heat Source Natural Gas
Laundry Upper Floor
Exterior
Exterior Feature Deck(s)
Parking Features Basement Garage, Garage - Front Entry, Garage Door Opener, Inside Access
Garage Spaces 2.0
Amenities Available Tot Lots/Playground, Beach, Pool - Outdoor
Water Access N
Accessibility None
Porch Deck(s)
Attached Garage 2
Total Parking Spaces 2
Garage Y
Building
Story 3
Foundation Slab
Sewer Public Sewer
Water Public
Architectural Style Traditional
Level or Stories 3
Additional Building Above Grade, Below Grade
New Construction N
Schools
School District Frederick County Public Schools
Others
Pets Allowed N
HOA Fee Include Trash,Snow Removal,Management
Senior Community No
Tax ID 1127600795
Ownership Other
SqFt Source Assessor
Miscellaneous HOA/Condo Fee



