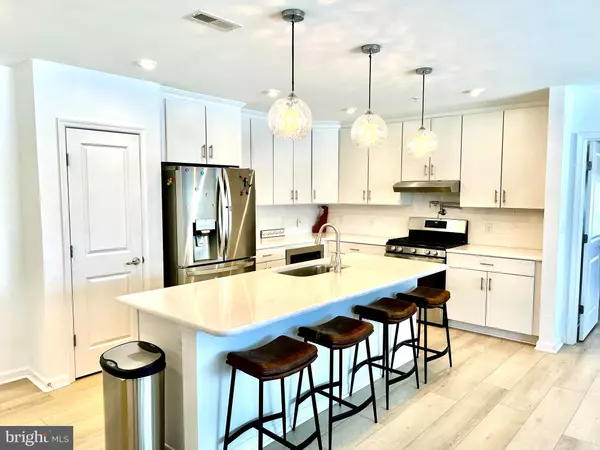UPDATED:
01/17/2025 07:19 PM
Key Details
Property Type Condo
Sub Type Condo/Co-op
Listing Status Active
Purchase Type For Sale
Square Footage 1,272 sqft
Price per Sqft $286
Subdivision Vineyards At Nassau Valley
MLS Listing ID DESU2077086
Style Unit/Flat
Bedrooms 2
Full Baths 2
Condo Fees $1,415/qua
HOA Y/N N
Abv Grd Liv Area 1,272
Originating Board BRIGHT
Year Built 2021
Annual Tax Amount $829
Tax Year 2020
Property Description
Location
State DE
County Sussex
Area Lewes Rehoboth Hundred (31009)
Zoning C
Rooms
Main Level Bedrooms 2
Interior
Hot Water Electric
Heating Heat Pump(s)
Cooling Central A/C
Flooring Luxury Vinyl Plank, Ceramic Tile
Equipment Built-In Microwave, Dishwasher, Disposal, Dryer - Electric, Icemaker, Washer, Refrigerator, Range Hood, Oven/Range - Gas, Cooktop - Down Draft
Fireplace N
Appliance Built-In Microwave, Dishwasher, Disposal, Dryer - Electric, Icemaker, Washer, Refrigerator, Range Hood, Oven/Range - Gas, Cooktop - Down Draft
Heat Source Electric
Laundry Has Laundry
Exterior
Garage Spaces 1.0
Parking On Site 1
Utilities Available Electric Available, Cable TV Available, Sewer Available, Water Available
Amenities Available Dog Park, Elevator, Fitness Center, Bike Trail, Club House, Jog/Walk Path, Picnic Area, Pool - Outdoor, Volleyball Courts, Water/Lake Privileges
Water Access N
Accessibility Elevator
Total Parking Spaces 1
Garage N
Building
Story 1
Unit Features Garden 1 - 4 Floors
Foundation Block
Sewer Public Sewer
Water Public
Architectural Style Unit/Flat
Level or Stories 1
Additional Building Above Grade, Below Grade
Structure Type Dry Wall
New Construction N
Schools
School District Cape Henlopen
Others
Pets Allowed Y
HOA Fee Include Common Area Maintenance,Snow Removal,Road Maintenance,Trash,Management,Pool(s)
Senior Community No
Tax ID 334-05.00-152.06-R404
Ownership Condominium
Security Features Main Entrance Lock,Intercom
Acceptable Financing Conventional
Horse Property N
Listing Terms Conventional
Financing Conventional
Special Listing Condition Standard
Pets Allowed Dogs OK, Cats OK



