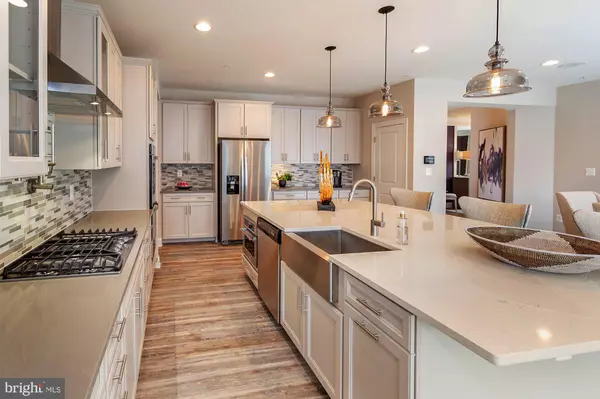UPDATED:
01/15/2025 09:25 PM
Key Details
Property Type Single Family Home
Sub Type Detached
Listing Status Active
Purchase Type For Sale
Square Footage 4,000 sqft
Price per Sqft $285
Subdivision Laytonsville Outside
MLS Listing ID MDMC2162304
Style Colonial
Bedrooms 4
Full Baths 3
Half Baths 1
HOA Y/N N
Abv Grd Liv Area 3,000
Originating Board BRIGHT
Annual Tax Amount $2,305
Tax Year 2024
Lot Size 2.000 Acres
Acres 2.0
Property Description
4-8 Bedrooms/3.5-5.5 Baths
Standard 3-Car Garage
Family Arrival Foyer
Chic 2-story Entrance Foyer with Curved Walls
Library with Vestibule Entrance
Opt. Sunroom
Open Plan Design with Gourmet Appointed Kitchen
Opt. Guest Suite, Loft, Den and more
**Builder makes no representation about land/lot listing. Listing is strictly for co-marketing purposes only. Due diligence is the buyer's responsibility with land purchase.
** The options and photos attached depict multiple elevations and options not included in listing price. Price is subject to change based on options added.
Location
State MD
County Montgomery
Zoning R200
Rooms
Basement Full
Interior
Hot Water Other
Heating Forced Air
Cooling Central A/C
Heat Source Other
Exterior
Parking Features Garage - Front Entry
Garage Spaces 3.0
Water Access N
Accessibility Other
Attached Garage 3
Total Parking Spaces 3
Garage Y
Building
Story 3
Foundation Concrete Perimeter
Sewer Perc Approved Septic
Water None
Architectural Style Colonial
Level or Stories 3
Additional Building Above Grade, Below Grade
New Construction Y
Schools
Elementary Schools Greenwood
Middle Schools Rosa M. Parks
High Schools Sherwood
School District Montgomery County Public Schools
Others
Senior Community No
Tax ID 160100010908
Ownership Fee Simple
SqFt Source Estimated
Special Listing Condition Standard



