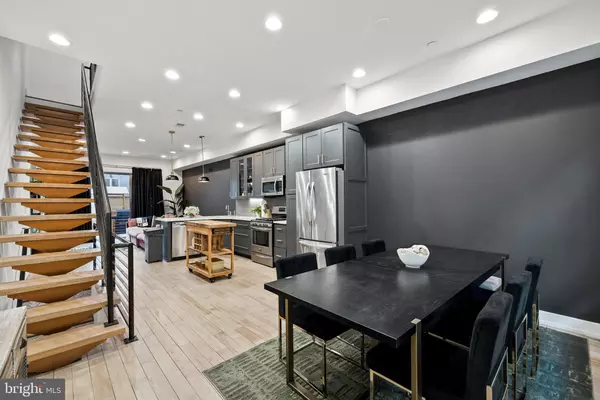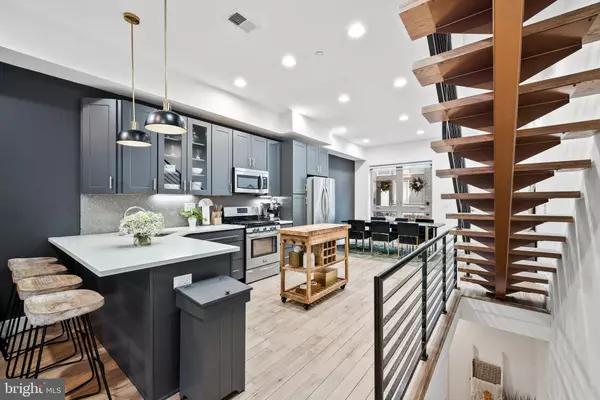UPDATED:
01/16/2025 10:28 PM
Key Details
Property Type Townhouse
Sub Type Interior Row/Townhouse
Listing Status Under Contract
Purchase Type For Sale
Square Footage 2,000 sqft
Price per Sqft $299
Subdivision Olde Kensington
MLS Listing ID PAPH2432960
Style Straight Thru
Bedrooms 3
Full Baths 3
Half Baths 1
HOA Y/N N
Abv Grd Liv Area 1,650
Originating Board BRIGHT
Year Built 2014
Annual Tax Amount $7,698
Tax Year 2024
Lot Size 825 Sqft
Acres 0.02
Lot Dimensions 15.00 x 55.00
Property Description
The façade is adorned with beautiful custom window planters and a railing planter that greets you with vibrant flowers, adding a charming and welcoming touch to the home.
As you step through the front door, you're welcomed into the dining area, which flows seamlessly into the well-appointed kitchen. With stainless steel appliances, sleek countertops, and a built-in breakfast bar, this kitchen is designed for both functionality and style. Beyond the kitchen lies the spacious living room, a light-filled retreat that opens through a large sliding glass door to the large private backyard.
The backyard offers a slightly extended footprint, featuring a garden area perfect for growing herbs and vegetables. Whether you're enjoying a quiet evening outdoors or hosting friends for a summer barbecue, this space offers endless possibilities for relaxation and entertainment.
The second floor offers two spacious bedrooms, each bathed in natural light and thoughtfully designed to feel like a private retreat. The Jack-and-Jill bathroom uniquely connects the rooms, with a shared shower at its center while providing each bedroom with its own private sink and toilet. A spacious walk-through closet leads from each bedroom into its respective bathroom area, seamlessly blending privacy with convenience.
The third floor is reserved entirely for the primary suite, a sanctuary of comfort and luxury. The spa-inspired ensuite bathroom boasts dual vanities, a deep soaking tub with jacuzzi jets, and a large walk-in shower, while the walk-in closet offers abundant storage for your curated wardrobe.
The rooftop deck provides a private outdoor escape, ideal for unwinding or hosting intimate gatherings. With plenty of room to relax, this space is the perfect complement to city living.
The finished basement provides a flexible space to fit your lifestyle—be it a home gym, media room, or guest suite, complete with its own full bathroom. This home has been crafted to suit every need and desire, combining luxury with thoughtful practicality.
This 15-foot-wide home is a rare find in a location that's truly unparalleled. Olde Kensington's quiet streets, paired with its unbeatable proximity to Fishtown and Northern Liberties, make it one of Philadelphia's best-kept secrets. Local favorites like City Fitness, award-winning Pizzeria Beddia and Laser Wolf, Liberty Kitchen, Middle Child Clubhouse, Stateside Vodka, Suraya, Gryphon Cafe, La Colombe, and Frankford Hall are all under a 10-minute walk away. Living here means being just steps from world-class dining, boutique shopping, and cultural hotspots—all while savoring the peaceful charm of this tucked-away gem. Don't wait for this rare opportunity to slip away
Location
State PA
County Philadelphia
Area 19122 (19122)
Zoning RSA5
Rooms
Basement Fully Finished
Interior
Hot Water Natural Gas
Heating Central
Cooling Central A/C
Flooring Wood
Inclusions Washer, Dryer, and Refrigerator in as-is condition with no monetary value.
Equipment Built-In Microwave, Dishwasher, Dryer, Disposal, Oven/Range - Gas, Stainless Steel Appliances, Washer, Water Heater
Fireplace N
Appliance Built-In Microwave, Dishwasher, Dryer, Disposal, Oven/Range - Gas, Stainless Steel Appliances, Washer, Water Heater
Heat Source Natural Gas
Laundry Basement
Exterior
Exterior Feature Roof, Patio(s)
Water Access N
Roof Type Fiberglass
Accessibility None
Porch Roof, Patio(s)
Garage N
Building
Story 3
Foundation Concrete Perimeter
Sewer Public Sewer
Water Public
Architectural Style Straight Thru
Level or Stories 3
Additional Building Above Grade, Below Grade
New Construction N
Schools
School District Philadelphia City
Others
Senior Community No
Tax ID 182099510
Ownership Fee Simple
SqFt Source Assessor
Acceptable Financing Cash, Conventional, FHA, VA
Listing Terms Cash, Conventional, FHA, VA
Financing Cash,Conventional,FHA,VA
Special Listing Condition Standard



