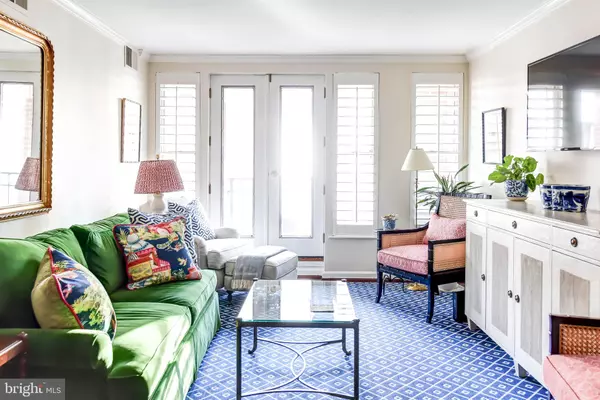OPEN HOUSE
Sun Jan 19, 10:00am - 11:00am
UPDATED:
01/15/2025 02:17 PM
Key Details
Property Type Single Family Home, Condo
Sub Type Unit/Flat/Apartment
Listing Status Active
Purchase Type For Rent
Square Footage 781 sqft
Subdivision Penn Quarter
MLS Listing ID DCDC2174428
Style Traditional,Beaux Arts
Bedrooms 1
Full Baths 1
Half Baths 1
Abv Grd Liv Area 781
Originating Board BRIGHT
Year Built 1991
Lot Size 86 Sqft
Property Description
Step inside to find gleaming hardwood floors and an open living space bathed in natural light, complemented by oversized windows with classic plantation shutters. French doors lead to a private balcony, offering a serene retreat with city views.
The renovated kitchen is a chef's delight, featuring premium stainless steel appliances, granite countertops, and custom cabinetry designed for both style and functionality. The spacious primary suite boasts ample closet space and an en-suite bath adorned with marble and granite finishes. A beautiful powder room, in-unit washer and dryer, and additional storage with rental parking make this offering something to be desired.
Living at The Pennsylvania means you get to enjoy the peace of mind of a secure building with a 24-hour concierge, a state-of-the-art fitness center, sauna, and a rooftop deck with breathtaking views of DC's monuments.
Whether you're drawn by its rich history or its convenience and elegance, The Pennsylvania offers an extraordinary opportunity to live at the epicenter of Washington, DC. With its unbeatable location, this residence is steps from premier dining, shopping, cultural landmarks, and multiple Metro stations.
Parking available in the building for rent.
Location
State DC
County Washington
Zoning D-6-R
Rooms
Main Level Bedrooms 1
Interior
Hot Water Electric
Heating Central, Forced Air
Cooling Central A/C
Fireplace N
Heat Source Electric
Laundry Washer In Unit, Dryer In Unit
Exterior
Parking Features Underground
Garage Spaces 1.0
Amenities Available Community Center, Concierge, Exercise Room, Extra Storage
Water Access N
Accessibility Elevator
Total Parking Spaces 1
Garage Y
Building
Story 1
Unit Features Hi-Rise 9+ Floors
Sewer Public Sewer
Water Public
Architectural Style Traditional, Beaux Arts
Level or Stories 1
Additional Building Above Grade, Below Grade
New Construction N
Schools
Elementary Schools Thomson
Middle Schools Jefferson Middle School Academy
High Schools Wilson Senior
School District District Of Columbia Public Schools
Others
Pets Allowed N
Senior Community No
Tax ID 0459//2058
Ownership Other
SqFt Source Assessor
Miscellaneous Common Area Maintenance,HOA/Condo Fee,Sewer,Snow Removal
Security Features 24 hour security,Desk in Lobby,Resident Manager,Smoke Detector,Sprinkler System - Indoor
Horse Property N



