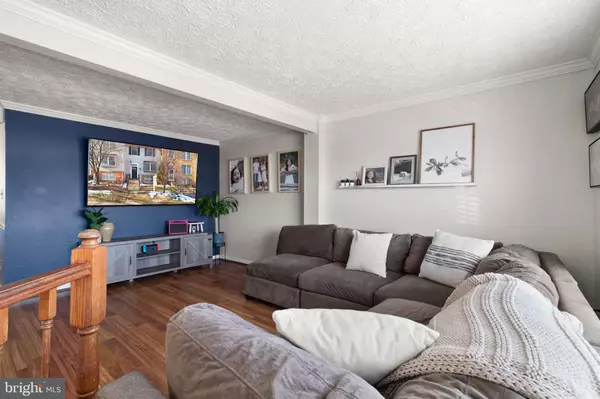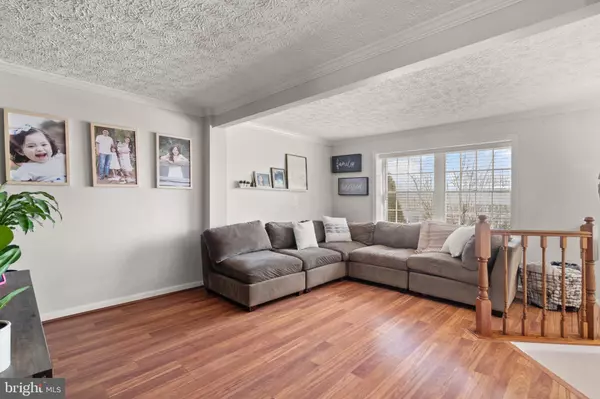OPEN HOUSE
Sat Jan 18, 12:00pm - 2:00pm
UPDATED:
01/16/2025 06:26 PM
Key Details
Property Type Townhouse
Sub Type Interior Row/Townhouse
Listing Status Active
Purchase Type For Sale
Square Footage 1,580 sqft
Price per Sqft $284
Subdivision Old Bridge Estates
MLS Listing ID VAPW2085180
Style Colonial
Bedrooms 3
Full Baths 2
Half Baths 2
HOA Fees $305/qua
HOA Y/N Y
Abv Grd Liv Area 1,220
Originating Board BRIGHT
Year Built 1989
Annual Tax Amount $3,940
Tax Year 2024
Lot Size 1,398 Sqft
Acres 0.03
Property Description
Location
State VA
County Prince William
Zoning R6
Rooms
Basement Partial
Interior
Interior Features Dining Area, Primary Bath(s), Upgraded Countertops, Chair Railings, Crown Moldings
Hot Water Electric
Heating Heat Pump(s)
Cooling Heat Pump(s), Central A/C
Fireplaces Number 1
Equipment Washer/Dryer Hookups Only, Dishwasher, Disposal, Dryer - Front Loading, Washer - Front Loading, Exhaust Fan
Fireplace Y
Appliance Washer/Dryer Hookups Only, Dishwasher, Disposal, Dryer - Front Loading, Washer - Front Loading, Exhaust Fan
Heat Source Electric
Exterior
Amenities Available Pool - Outdoor, Tot Lots/Playground, Club House
Water Access N
Accessibility None
Garage N
Building
Story 3
Foundation Permanent
Sewer Public Sewer
Water Public
Architectural Style Colonial
Level or Stories 3
Additional Building Above Grade, Below Grade
New Construction N
Schools
High Schools Gar-Field
School District Prince William County Public Schools
Others
HOA Fee Include Management,Pool(s),Recreation Facility
Senior Community No
Tax ID 8193-71-8015
Ownership Fee Simple
SqFt Source Assessor
Special Listing Condition Standard



