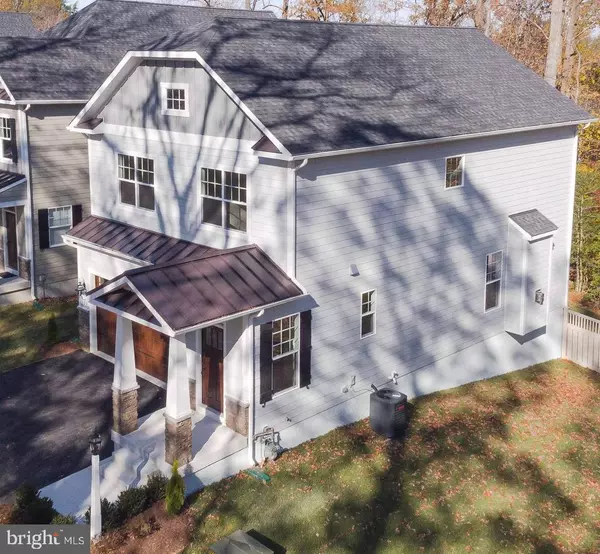UPDATED:
01/13/2025 05:45 PM
Key Details
Property Type Single Family Home
Sub Type Detached
Listing Status Active
Purchase Type For Sale
Square Footage 2,100 sqft
Price per Sqft $366
Subdivision None Available
MLS Listing ID MDAA2101322
Style Transitional
Bedrooms 3
Full Baths 2
Half Baths 1
HOA Fees $850/ann
HOA Y/N Y
Abv Grd Liv Area 2,100
Originating Board BRIGHT
Year Built 2025
Annual Tax Amount $982
Tax Year 2024
Lot Size 4,205 Sqft
Acres 0.1
Property Description
A golden opportunity to own this impressive 3-bedroom home nestled in the sought after community of Ford's Grant awaits you.
Location
State MD
County Anne Arundel
Zoning R5
Rooms
Basement Windows, Walkout Stairs, Poured Concrete
Interior
Interior Features Kitchen - Table Space, Kitchen - Island, Kitchen - Gourmet, Kitchen - Eat-In, Formal/Separate Dining Room, Family Room Off Kitchen, Dining Area, Breakfast Area, Bathroom - Tub Shower, Attic, Primary Bath(s), Floor Plan - Open, Wet/Dry Bar, Upgraded Countertops, Entry Level Bedroom, Bathroom - Stall Shower
Hot Water Natural Gas
Heating Central, Programmable Thermostat
Cooling Central A/C
Flooring Ceramic Tile, Luxury Vinyl Plank, Carpet
Equipment Built-In Microwave, Disposal, ENERGY STAR Refrigerator, ENERGY STAR Dishwasher, Icemaker, Oven - Double, Microwave, Exhaust Fan, Dishwasher, Cooktop, Oven/Range - Gas
Fireplace N
Window Features Low-E,Vinyl Clad,Screens,Energy Efficient
Appliance Built-In Microwave, Disposal, ENERGY STAR Refrigerator, ENERGY STAR Dishwasher, Icemaker, Oven - Double, Microwave, Exhaust Fan, Dishwasher, Cooktop, Oven/Range - Gas
Heat Source Natural Gas
Laundry Hookup, Upper Floor
Exterior
Parking Features Garage - Front Entry, Garage Door Opener
Garage Spaces 2.0
Fence Fully, Aluminum, Other, Rear
Utilities Available Under Ground
Water Access N
Roof Type Architectural Shingle
Accessibility Doors - Lever Handle(s)
Attached Garage 2
Total Parking Spaces 2
Garage Y
Building
Story 2
Foundation Concrete Perimeter
Sewer Public Sewer
Water Public
Architectural Style Transitional
Level or Stories 2
Additional Building Above Grade
Structure Type 9'+ Ceilings,Dry Wall,High
New Construction Y
Schools
Elementary Schools Arnold
Middle Schools Severn River
High Schools Broadneck
School District Anne Arundel County Public Schools
Others
Pets Allowed Y
HOA Fee Include Common Area Maintenance,Reserve Funds
Senior Community No
Tax ID 020329390255883
Ownership Fee Simple
SqFt Source Estimated
Acceptable Financing FHA, Conventional, Contract, Cash, VA
Horse Property N
Listing Terms FHA, Conventional, Contract, Cash, VA
Financing FHA,Conventional,Contract,Cash,VA
Special Listing Condition Standard
Pets Allowed Cats OK, Dogs OK

