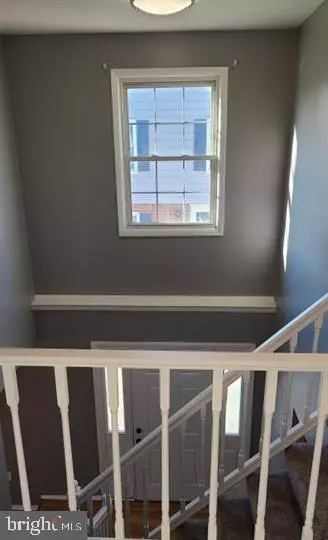UPDATED:
01/12/2025 07:14 PM
Key Details
Property Type Townhouse
Sub Type End of Row/Townhouse
Listing Status Active
Purchase Type For Rent
Square Footage 1,300 sqft
Subdivision Ashton Glen
MLS Listing ID VAPW2085912
Style Colonial
Bedrooms 3
Full Baths 2
Half Baths 1
HOA Fees $100/mo
HOA Y/N Y
Abv Grd Liv Area 1,300
Originating Board BRIGHT
Year Built 1974
Lot Size 2,217 Sqft
Acres 0.05
Property Description
Upstairs, you'll find 3 bedrooms and 2 full bathrooms, while a convenient half bath is located downstairs. The property includes 1 assigned parking space, 1 unassigned space, plus visitor parking and ample street parking. Lovingly maintained by a longtime homeowner, this home is ideal for first-time buyers.
Conveniently located near major shopping destinations like Manassas Mall, Walmart, and various dining hotspots, the home has been freshly painted and meticulously cared for. The vibrant Ashton Glen community offers fantastic amenities, including a pool, tennis courts, picnic and grill areas, lawn maintenance, and trash removal.
With Routes 28, 234, and 66 just minutes away, and the VRE less than 2 miles from your doorstep, commuting is effortless. Don't miss out—your new home is waiting!
Location
State VA
County Prince William
Zoning R6
Rooms
Other Rooms Living Room, Dining Room, Primary Bedroom, Bedroom 2, Bedroom 3, Kitchen, Foyer, Laundry
Interior
Interior Features Combination Dining/Living
Hot Water Electric
Heating Forced Air
Cooling Central A/C
Flooring Carpet, Laminated
Equipment Disposal, Microwave, Oven/Range - Electric, Trash Compactor, Oven - Wall, Dryer - Front Loading, Water Heater, Compactor, Stainless Steel Appliances, Range Hood, Dryer - Electric, ENERGY STAR Dishwasher, ENERGY STAR Clothes Washer, Washer - Front Loading
Fireplace N
Appliance Disposal, Microwave, Oven/Range - Electric, Trash Compactor, Oven - Wall, Dryer - Front Loading, Water Heater, Compactor, Stainless Steel Appliances, Range Hood, Dryer - Electric, ENERGY STAR Dishwasher, ENERGY STAR Clothes Washer, Washer - Front Loading
Heat Source Electric
Laundry Dryer In Unit, Washer In Unit
Exterior
Parking On Site 1
Utilities Available Electric Available
Amenities Available Common Grounds, Swimming Pool
Water Access N
Accessibility None
Garage N
Building
Story 2
Foundation Other
Sewer Public Sewer
Water Public
Architectural Style Colonial
Level or Stories 2
Additional Building Above Grade, Below Grade
New Construction N
Schools
School District Prince William County Public Schools
Others
Pets Allowed Y
HOA Fee Include Snow Removal,Management,Road Maintenance,All Ground Fee,Lawn Care Front,Pool(s)
Senior Community No
Tax ID 7696-73-7013
Ownership Other
SqFt Source Assessor
Pets Allowed Case by Case Basis



