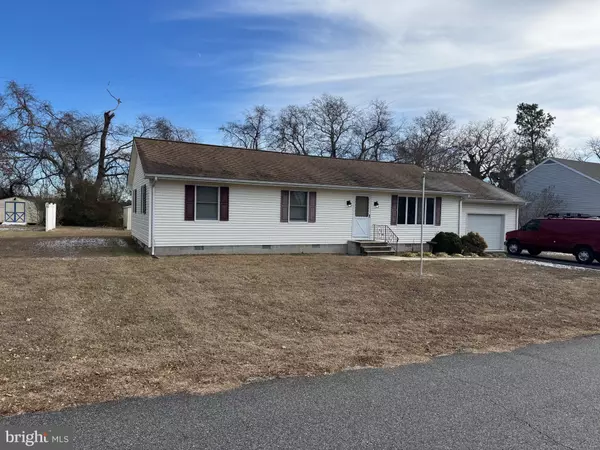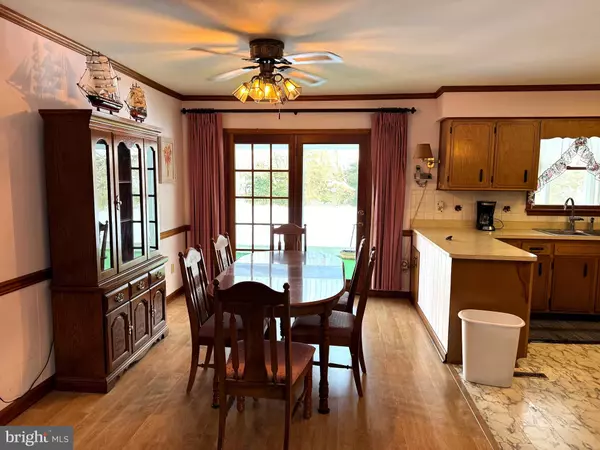UPDATED:
01/12/2025 04:44 PM
Key Details
Property Type Single Family Home
Sub Type Detached
Listing Status Active
Purchase Type For Sale
Square Footage 1,456 sqft
Price per Sqft $247
Subdivision Warwick Park
MLS Listing ID DESU2076776
Style Ranch/Rambler
Bedrooms 3
Full Baths 2
Half Baths 1
HOA Fees $275/ann
HOA Y/N Y
Abv Grd Liv Area 1,456
Originating Board BRIGHT
Year Built 1987
Annual Tax Amount $668
Tax Year 2024
Lot Size 0.340 Acres
Acres 0.34
Lot Dimensions 100.00 x 150.00
Property Description
This estate sale property is being sold as is, and any inspections are welcome for informational purposes only. Recent updates include a brand-new HVAC unit, ensuring comfort and efficiency. Don't miss your opportunity to make this delightful home your own.
Location
State DE
County Sussex
Area Indian River Hundred (31008)
Zoning AR-2
Rooms
Main Level Bedrooms 3
Interior
Hot Water Electric
Heating Heat Pump - Electric BackUp
Cooling Central A/C
Flooring Carpet
Fireplace N
Heat Source Propane - Leased
Laundry Main Floor, Has Laundry
Exterior
Parking Features Inside Access
Garage Spaces 5.0
Water Access Y
Water Access Desc Boat - Powered,Fishing Allowed,Private Access,Waterski/Wakeboard,Swimming Allowed,Canoe/Kayak
View Trees/Woods
Roof Type Architectural Shingle
Accessibility None
Attached Garage 1
Total Parking Spaces 5
Garage Y
Building
Story 1
Foundation Block
Sewer Gravity Sept Fld
Water Public
Architectural Style Ranch/Rambler
Level or Stories 1
Additional Building Above Grade, Below Grade
Structure Type Dry Wall
New Construction N
Schools
Elementary Schools Long Neck
Middle Schools Sussex Central
High Schools Sussex Central
School District Indian River
Others
Pets Allowed Y
HOA Fee Include Common Area Maintenance,Road Maintenance,Snow Removal,Pier/Dock Maintenance
Senior Community No
Tax ID 234-34.00-143.00
Ownership Fee Simple
SqFt Source Assessor
Acceptable Financing Cash, Conventional, FHA, VA
Listing Terms Cash, Conventional, FHA, VA
Financing Cash,Conventional,FHA,VA
Special Listing Condition Standard
Pets Allowed No Pet Restrictions



