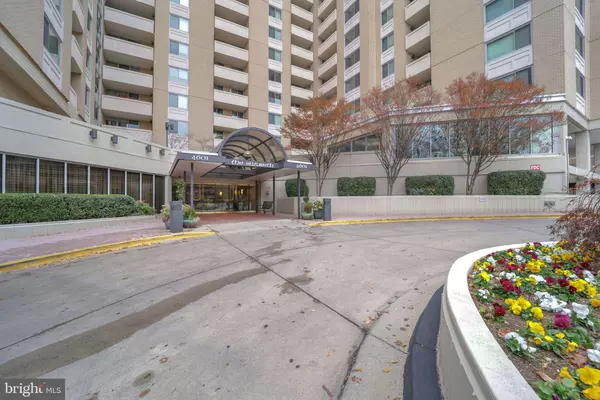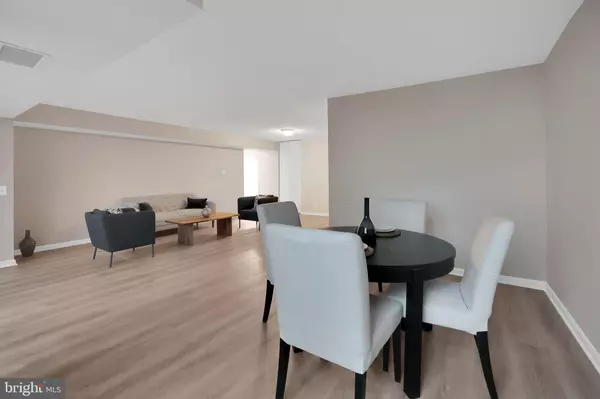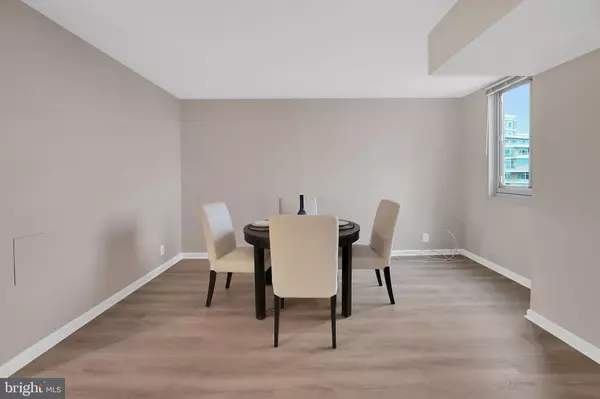Claude Shacklett
Lifetime Client Group with Keller Williams Flagship of Maryland
getshackdup@claudeshacklettrealtor.com +1(240) 444-3271UPDATED:
02/02/2025 03:08 PM
Key Details
Property Type Condo
Sub Type Condo/Co-op
Listing Status Active
Purchase Type For Sale
Square Footage 1,282 sqft
Price per Sqft $386
Subdivision The Elizabeth
MLS Listing ID MDMC2156688
Style Contemporary
Bedrooms 2
Full Baths 2
Condo Fees $1,587/mo
HOA Y/N N
Abv Grd Liv Area 1,282
Originating Board BRIGHT
Year Built 1975
Annual Tax Amount $5,987
Tax Year 2024
Property Sub-Type Condo/Co-op
Property Description
Location
State MD
County Montgomery
Zoning CBD1
Rooms
Main Level Bedrooms 2
Interior
Hot Water Electric
Heating Forced Air
Cooling Central A/C
Fireplace N
Heat Source Electric
Exterior
Parking Features Underground
Garage Spaces 1.0
Amenities Available Common Grounds, Convenience Store, Elevator, Exercise Room, Meeting Room, Pool - Indoor, Security
Water Access N
Accessibility Elevator
Total Parking Spaces 1
Garage Y
Building
Story 1
Unit Features Hi-Rise 9+ Floors
Sewer Public Sewer
Water Public
Architectural Style Contemporary
Level or Stories 1
Additional Building Above Grade, Below Grade
New Construction N
Schools
School District Montgomery County Public Schools
Others
Pets Allowed Y
HOA Fee Include Air Conditioning,Common Area Maintenance,Electricity,Gas,Heat,Insurance,Management,Pool(s),Reserve Funds,Sewer,Snow Removal,Trash
Senior Community No
Tax ID 160701672845
Ownership Condominium
Special Listing Condition Standard
Pets Allowed Dogs OK, Cats OK



